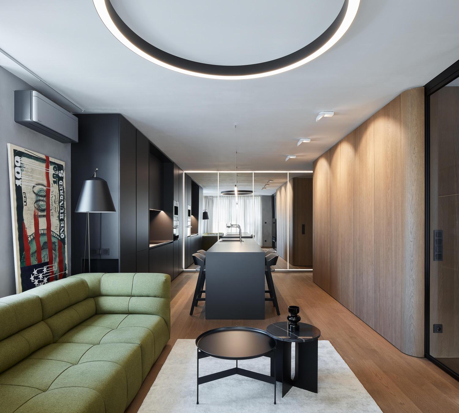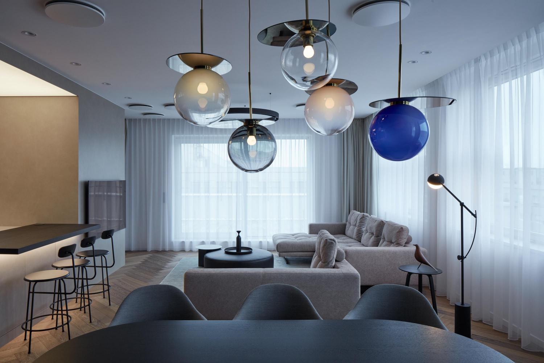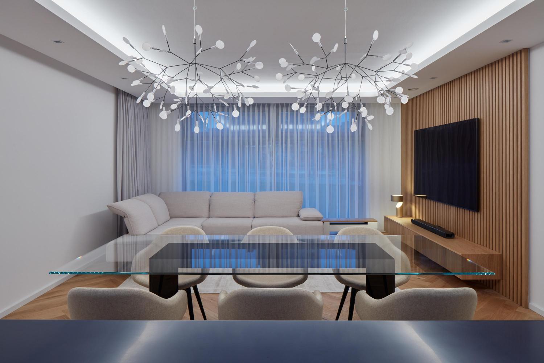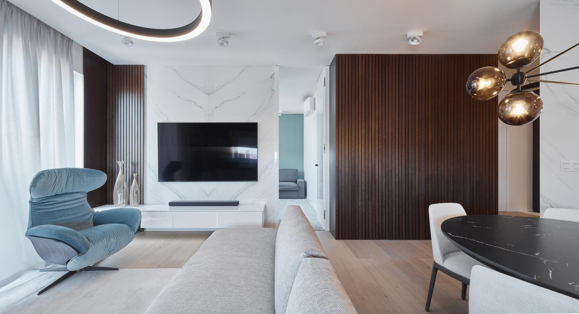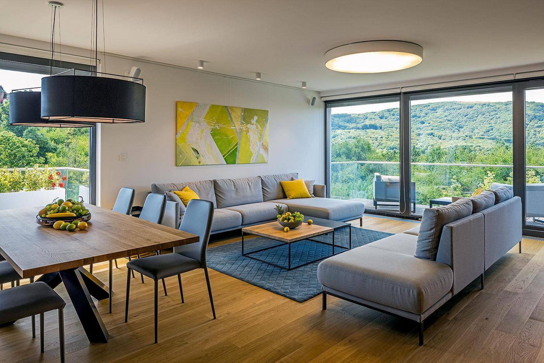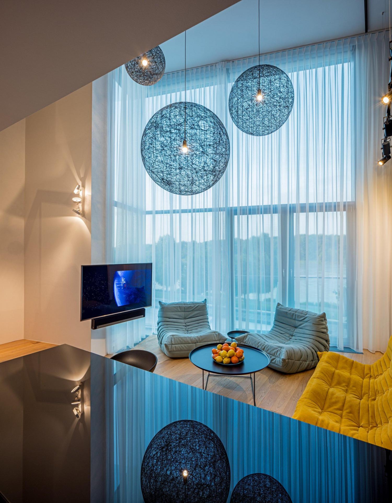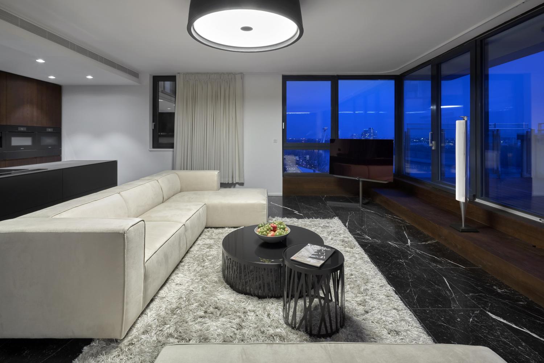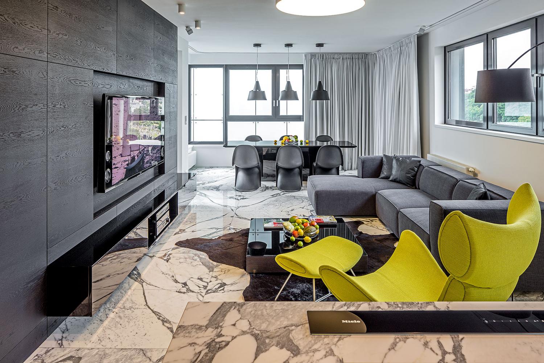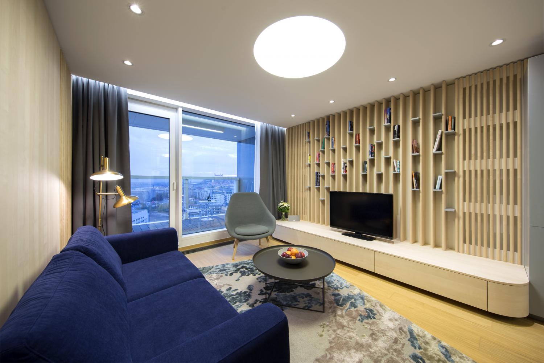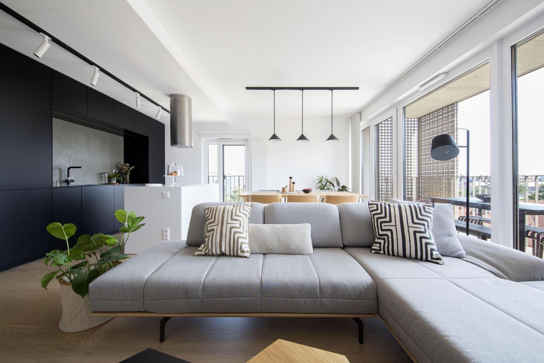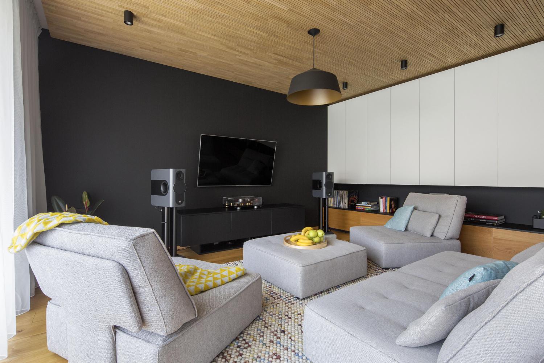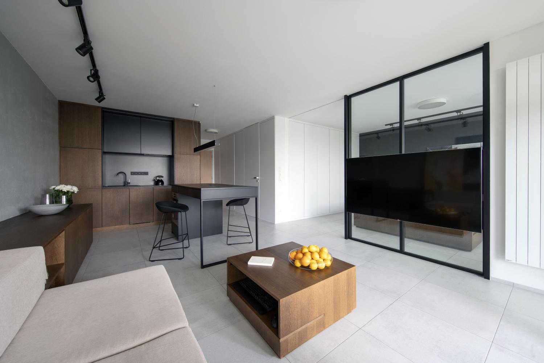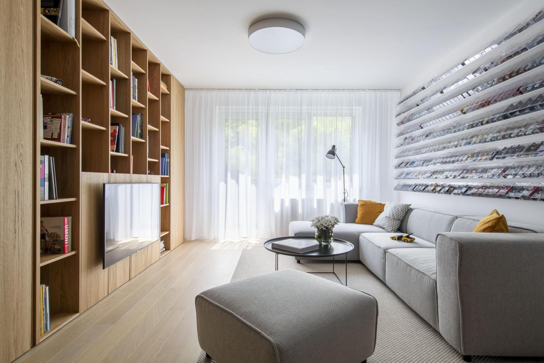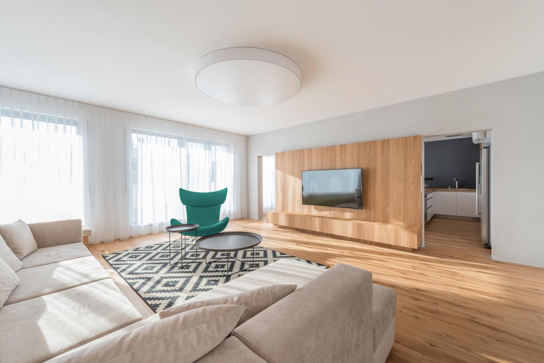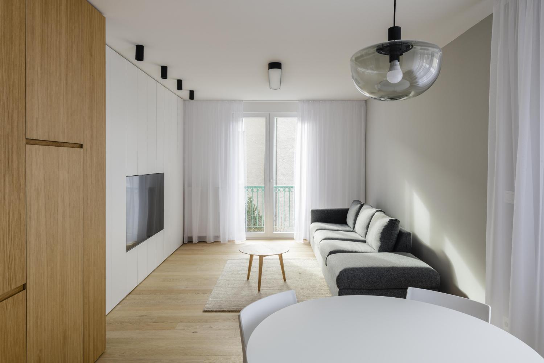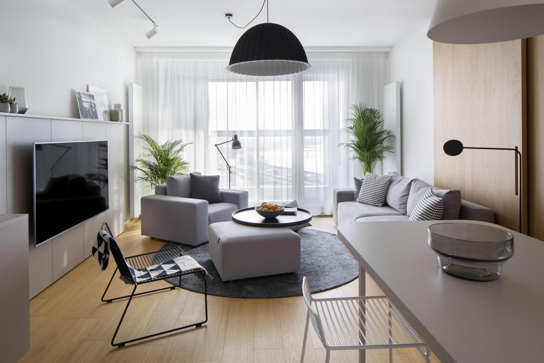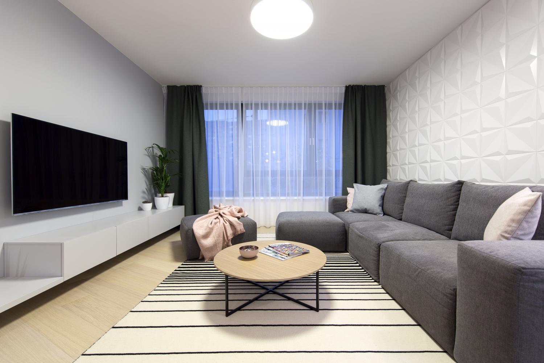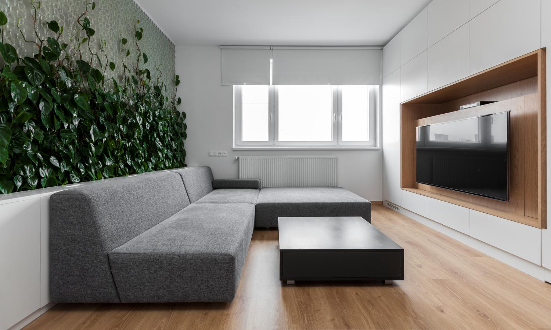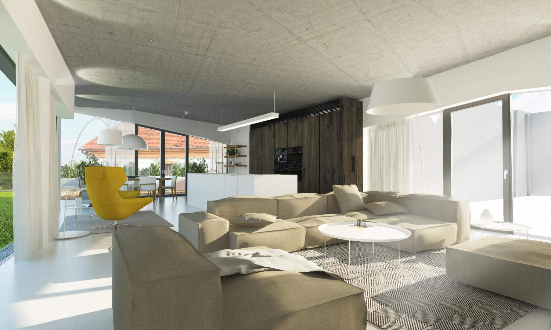
project: Penthouse, Zlate Moravce, Slovakia
Loft living room with an inclined ceiling
In spite of industrial elements the living room of the loft is cosy giving a feel of heart and home. High clearance evokes a loft atmosphere. The living room seems to be very clean as it has been freed of elements that are necessary but do not have to be seen. The stereo system and the computer are hidden in the kitchen cabinets and the subwoofer is in the couch. Only the TV set can be seen.
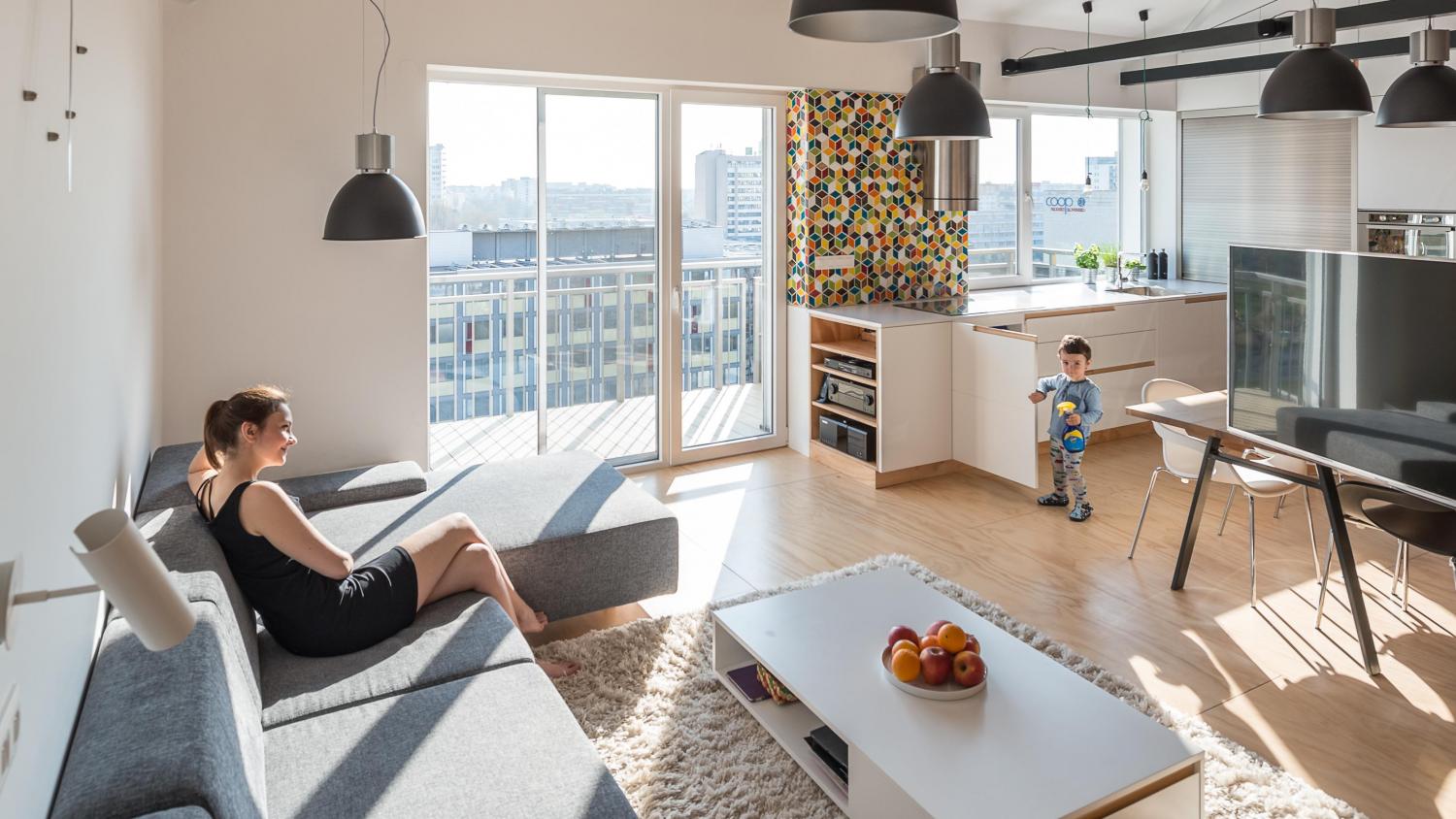
project: Loft apartment in superstructure, Bratislava, Slovakia
Open layout with living room connected with kitchen and bedroom
As the apartment is designed for people with the same life rhythm we merged all living areas into an open disposition, providing maximum space and view. After pushing the sliding wall aside daytime and night time zones melt into one creating huge space of 60 square meters. From all the parts of the apartment Danube can be seen.
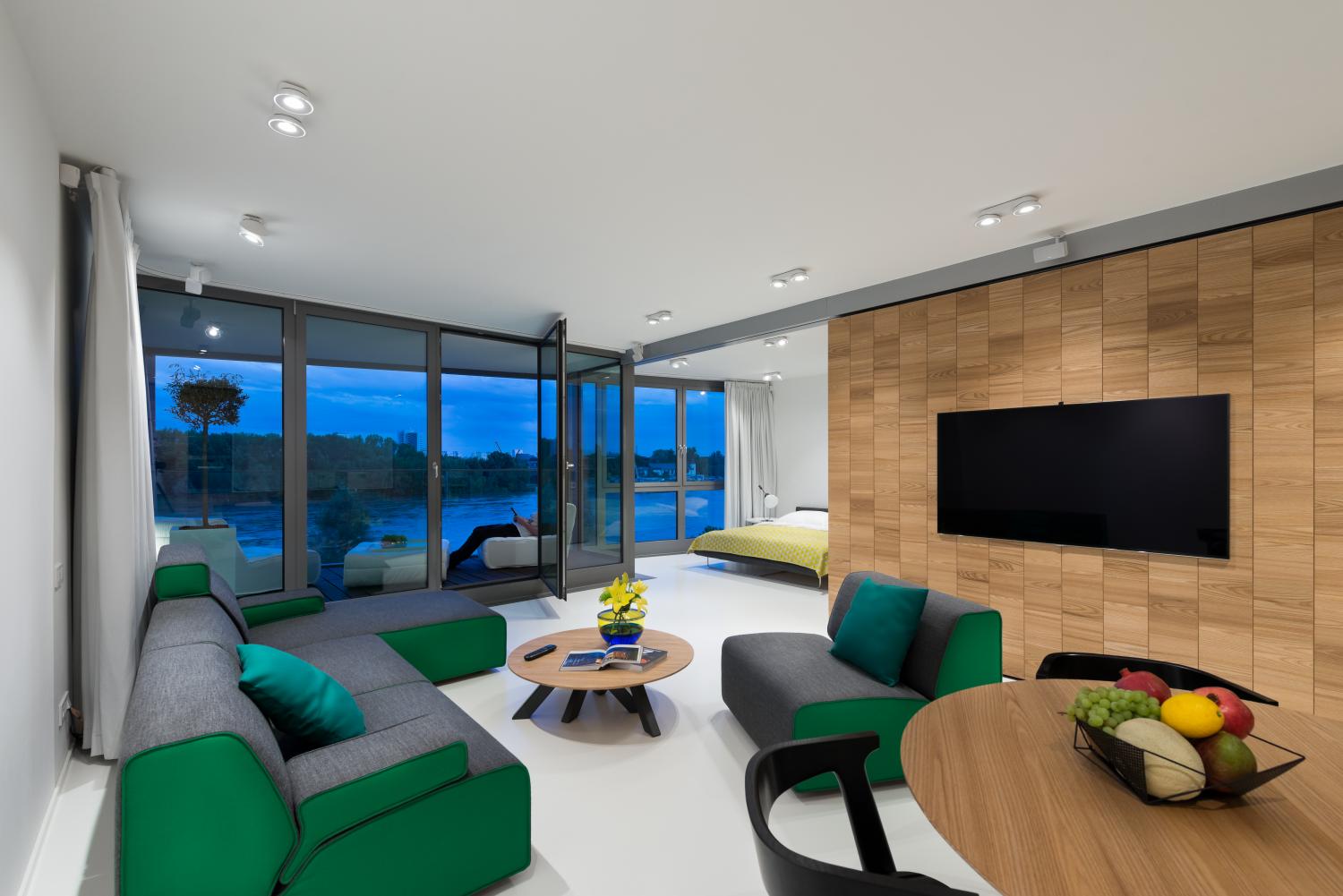
project: UFO apartment with sliding wall, Eurovea, Bratislava, Slovakia
Luxurious marble living room
The living room is dominated by brown polished Vantage Brown marble that has been used for floors in the whole apartment. Thanks to a textile seating group and a cow hide on the floor it is possible to sit in the living room without slippers. The seating group separates the living room from the dining room and besides the view of the TV set it also provides triple view into the exterior: the Danube, the hotel and a hill.
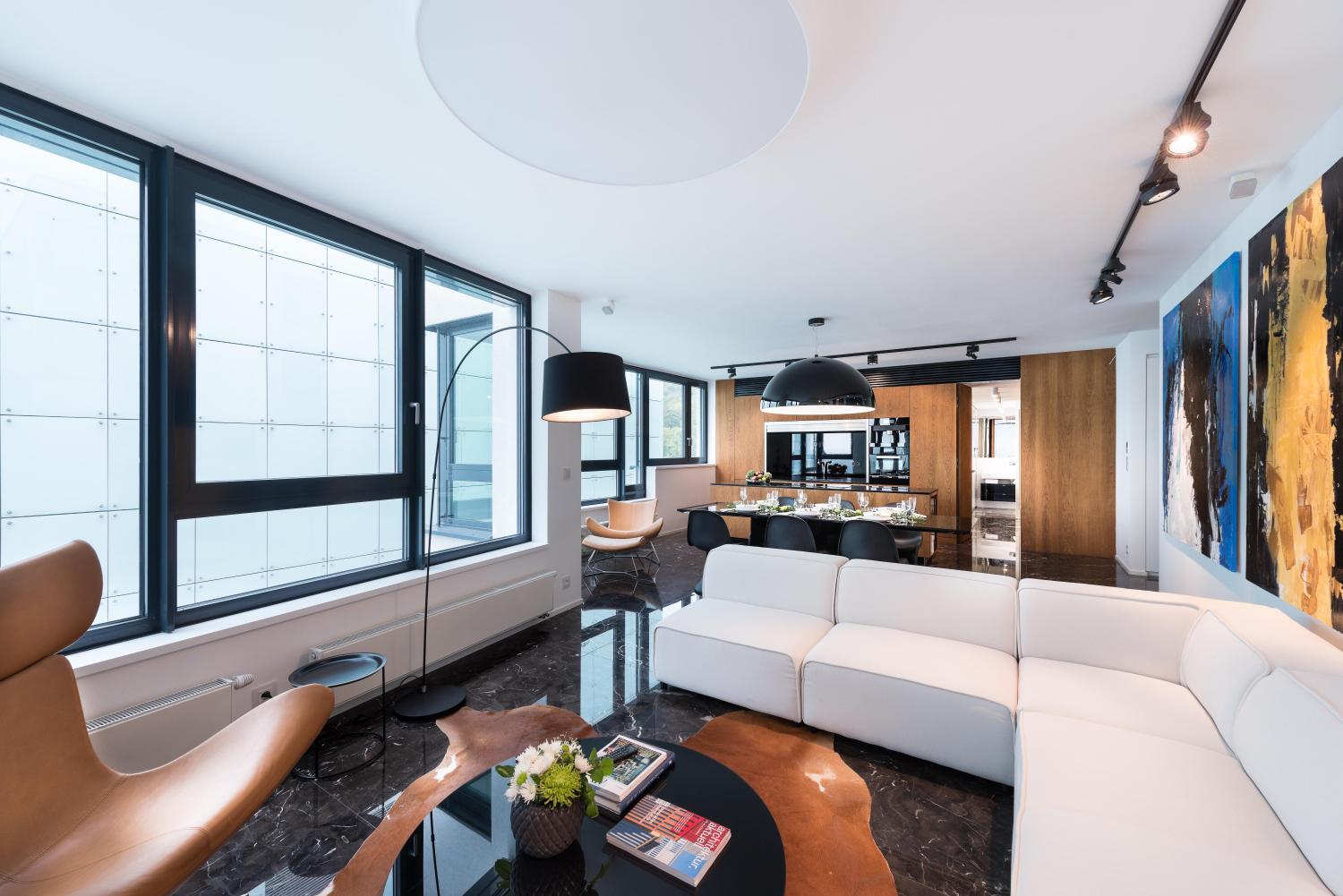
project: Luxury one bedroom apartment, Riverpark, Bratislava, Slovakia
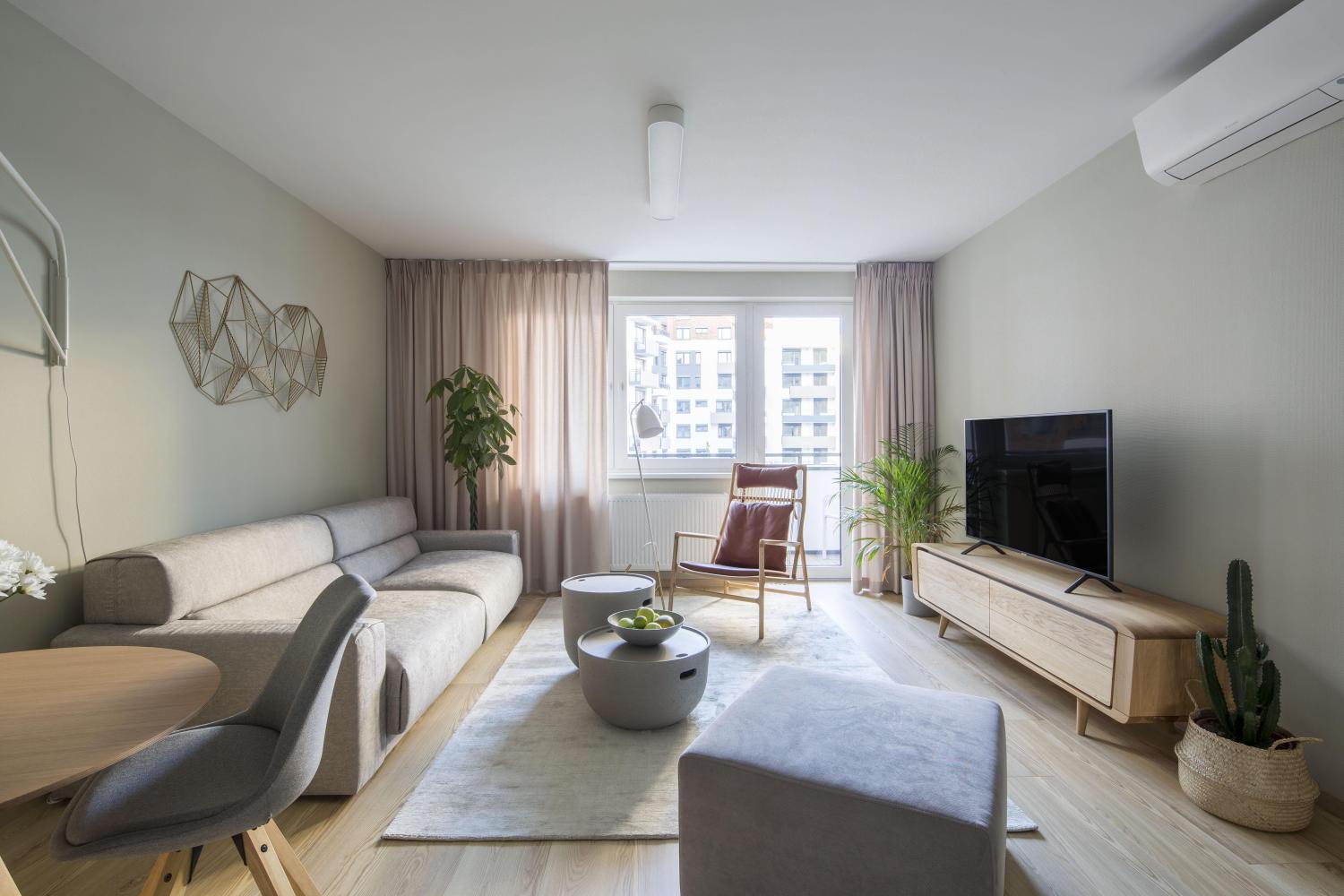
project: Two-room apartment Stein, Bratislava
Living room with vista on the slope
Living room apartment's seating consists of two white fabric sofas and white conference table with pull-out storage space. For table surface we have used a desk from artificial white stone, which is in the regular living conditions almost indestructible. Kitchen countertop and sink use the same material.
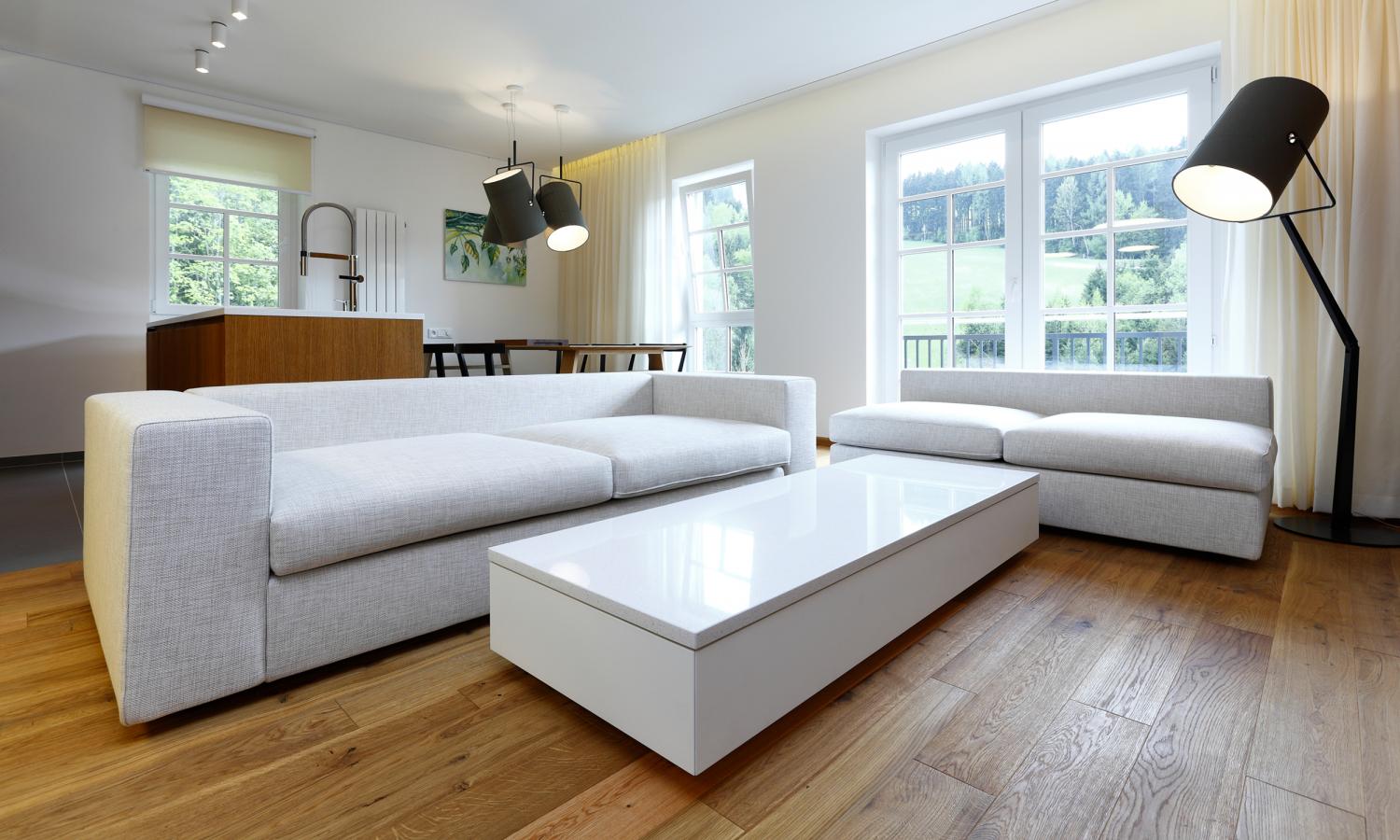
Sitting area in the living room with a natural spirit
The living room set consists of a big comfortable seating group with grey upholstery. A standing lamp next to the seating group may resemble a hairdressing salon, but it provides pleasant and cosy light. Robust pieces of cedar wood serve as handy tables. Natural character is emphasized by a plant on the wall behind the seating group. The hydroponic plant requires no special care.
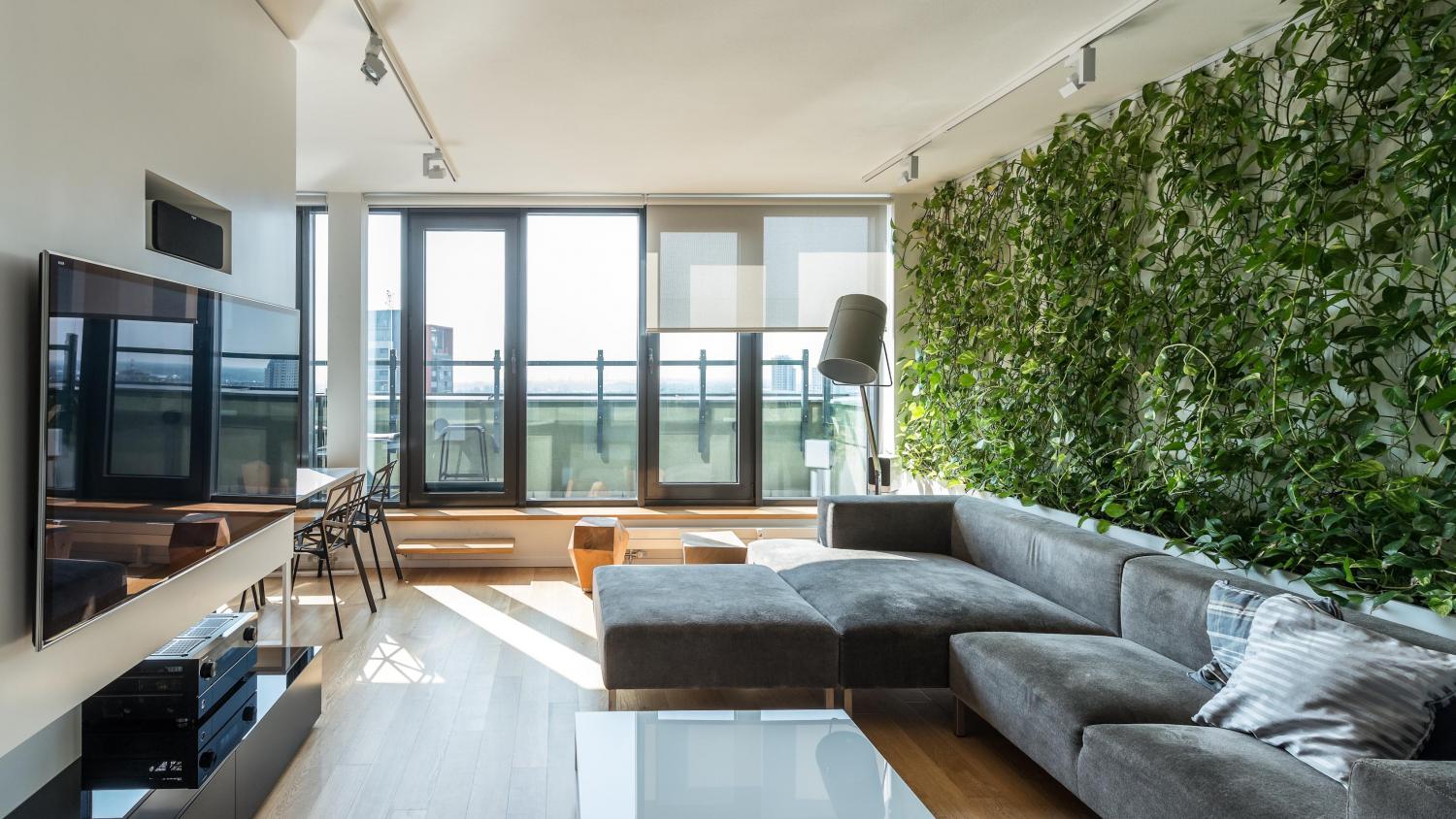
Living room connected to the kitchen with a living plant
Daily space of the luxury apartment was designed to have planty of storage space and do not act full. Using the same materials we have achieved visual homogenity of the space. We united the floor with parquets, we used the same living room paneling also in the kitchen. We hung most of the furniture on the wall to it does not optical dimish room area.
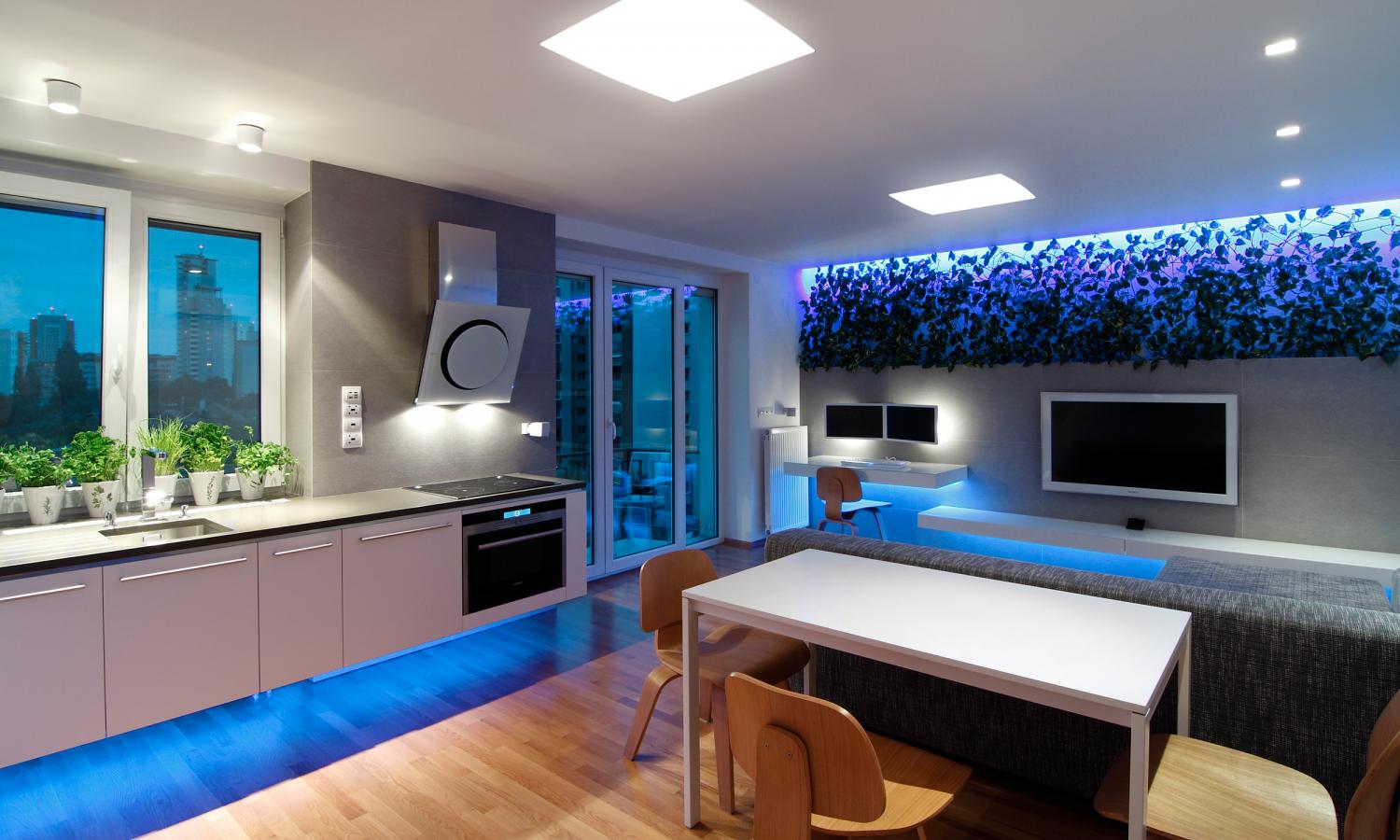
project: Luxury apartment reconstruction, Bratislava, Slovakia
Wood and concrete in the daytime area
Two materials dominate in the daytime area – pine veneer on the sanitary rooms cube and architectural concrete wall behind the seating group. Contrasting materials complement each other creating natural and balanced contrast. Other interior elements in neutral colours do not compete with them.
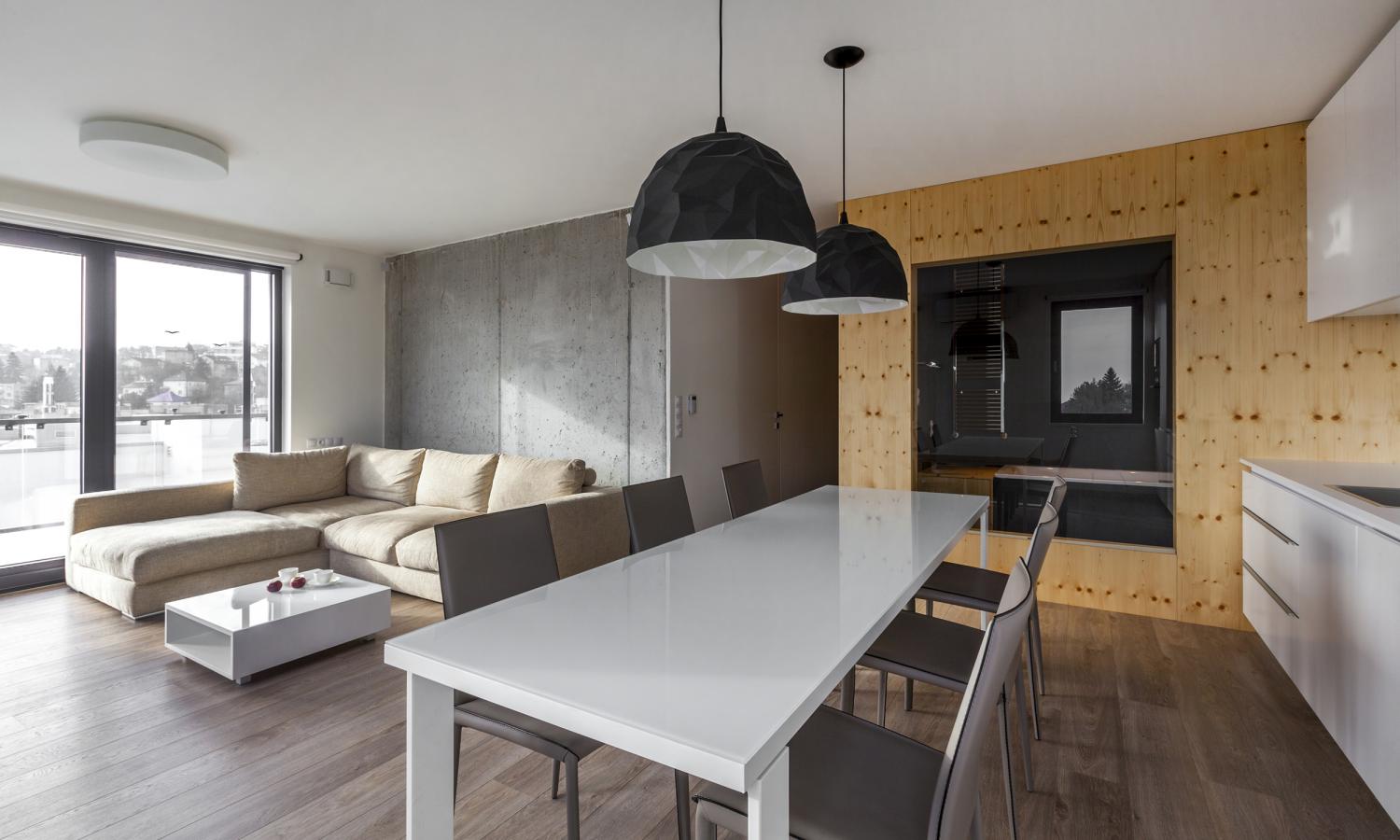
project: Three-room apartment with a concrete wall, Bratislava, Slovakia
Living room assembly made of plywood
Living room assembly consists of white cabinets and tiles painted with maple plywood. Wooden plywood pattern in this case is a work of nature in contrary to "wood" laminate decors surfaces. Behind the wall we hid multimedia cabling. For the purpose of manipulation with the cables is plywood siding removable.
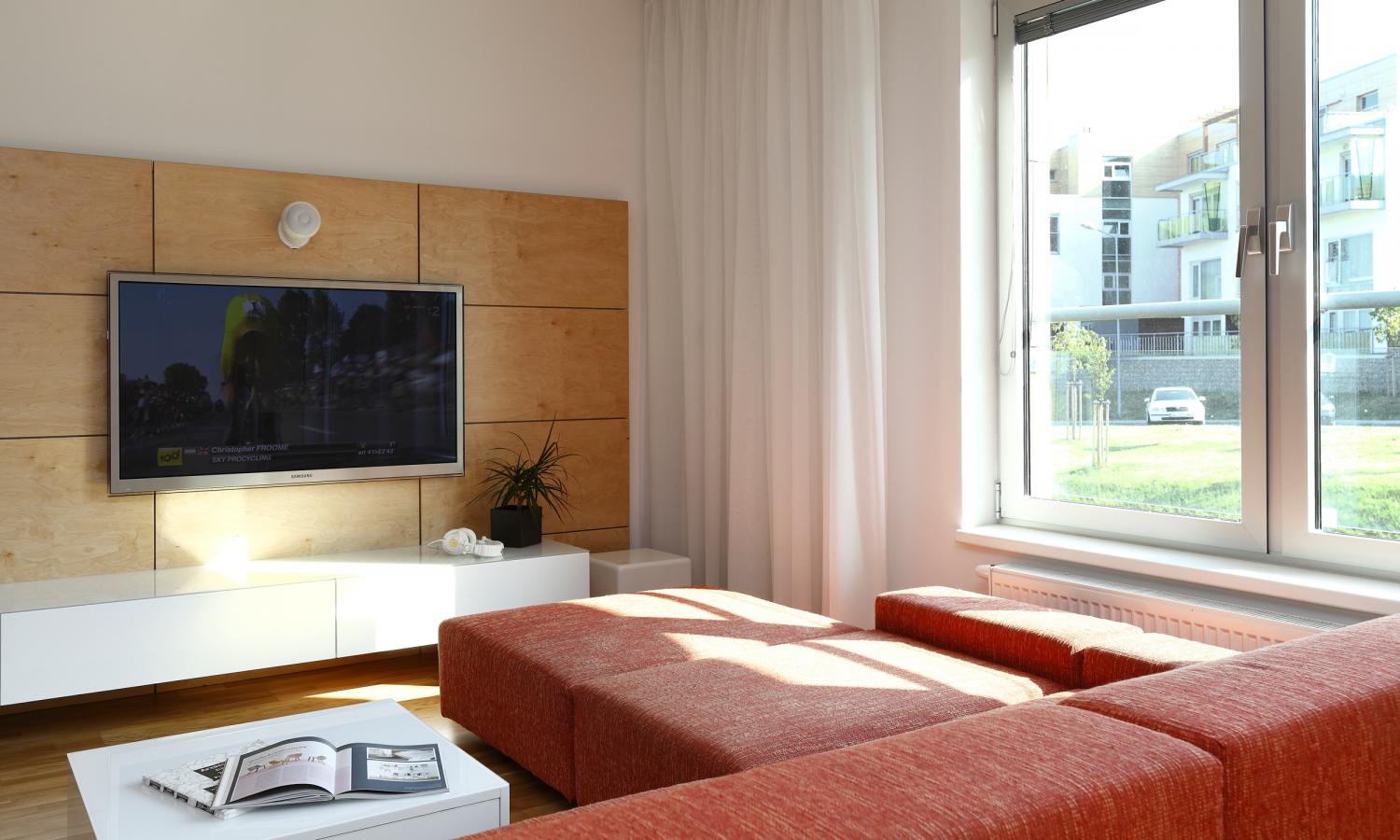
project: Minimalist apartment Vinohradis, Bratislava, Slovakia
Transparent facade in central space
Daily space has at its shorter side glass facade oriented to the courtyard multifunctional complex. For an optical view enlargement we placed a mirror tiles on the walls close to the dining table. It visually multiplies the length of the facade and also the room. To ensure the privacy you can shade the windows with curtains and drapes.
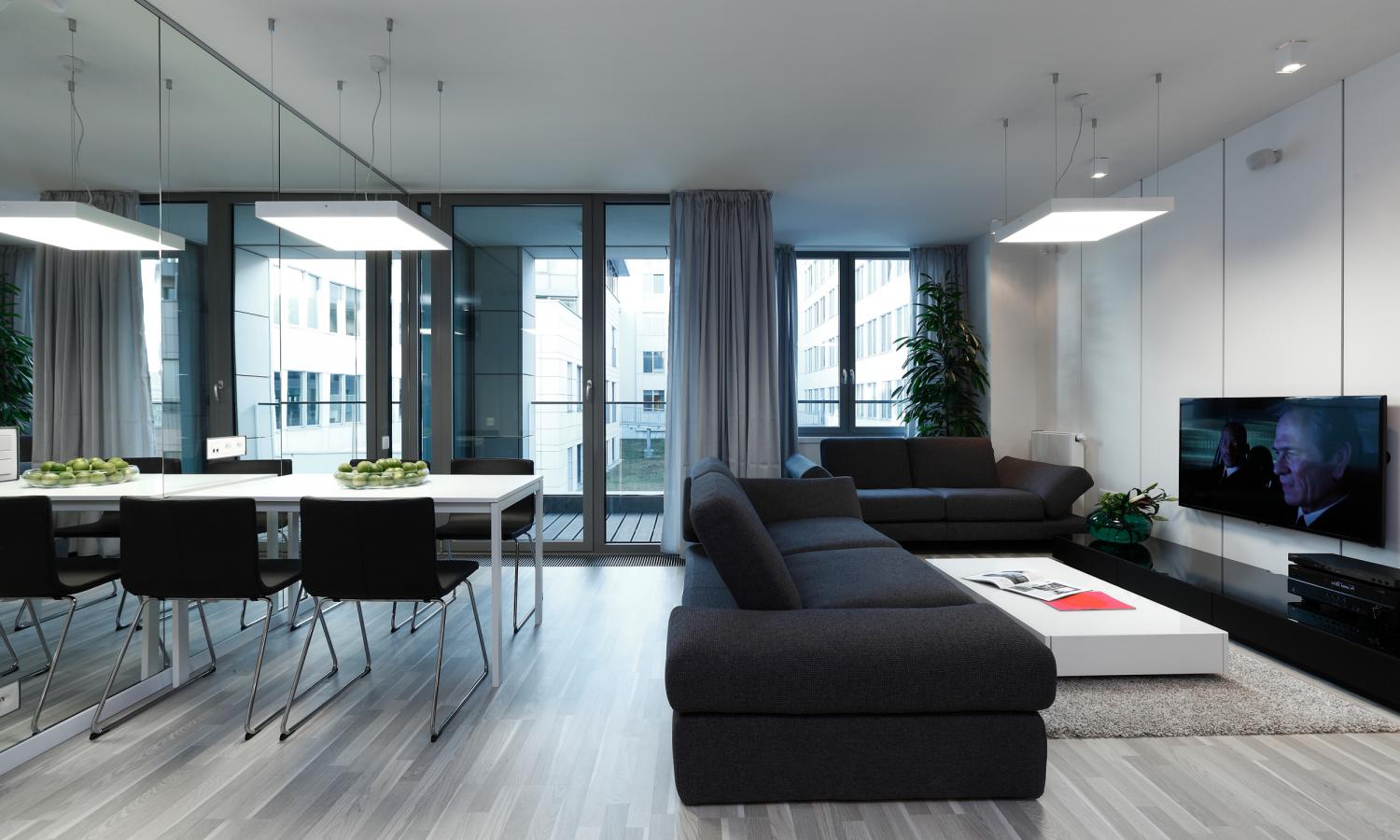
project: Apartment with two separate residential units, Bratislava, Slovakia



