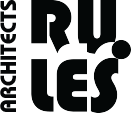

We're sorry, but we don't know. Our specialty is complete interior solutions, where we deal with all areas in the apartment. We do not offer designs for individual rooms, because for one room it is necessary to do a number of actions that take the same time, regardless of whether we do them for one room or for the whole apartment. For that reason, the design costs for individual rooms would be inefficient.
We only deliver furniture to interiors that we completely design. We cannot supply kitchen units, wardrobes, beds or other interior parts separately.
Send us your design requirements, ideally with layouts and photos of the status quo. To send a message, you can use our contact form. If you are interested in a personal meeting is please make an appointment in advance. Information on prices can be found in our price list.
Altimetry and planimetry of the plot in digital format *. dwg. If the land is in built-up area, it is necessary to measure the outer contours of existing and adjacent buildings
Master plan information (MPI), respectively information about local regulations (build in index, number of floor level, height of the construction, distance between adjacent lands etc.)
Site photodocumentation
Geological Survey (may be needed in the design proces of foundations)
The average delivery time to complete the project 100 meters interior is around four months.
Implementation period usually lasts as long as the project.