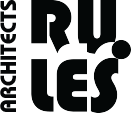

Results of a study are drawings and visualizations. The price applies to new buildings containing no more than two alternatives. To start the project we need altimetric data and topography of the lot with underground services and neighbouring buildings.
Projects for authorities include project documents required for obtaining planning permission and building permit. It covers neither permit processing nor engineering activities.
The detailed design contains detail design documents allowing to create construction budget and realization. If you are interested in an interior design it is better to prepare it before the realization project.
The author´s supervision during the realization is charged in accordance with time spent at the construction site and time of transportation. In case of projects outside Bratislava travel expenses are added to the price of time spent at the construction site quoted in the price list of other services.
For family houses up the slope, when the height difference of the terrain is in contact with the building over 100 cm, we charge 30% for individual parts of the project. Prices are valid for family houses from 150m² to 400m². For other areas, we determine the prices individually.