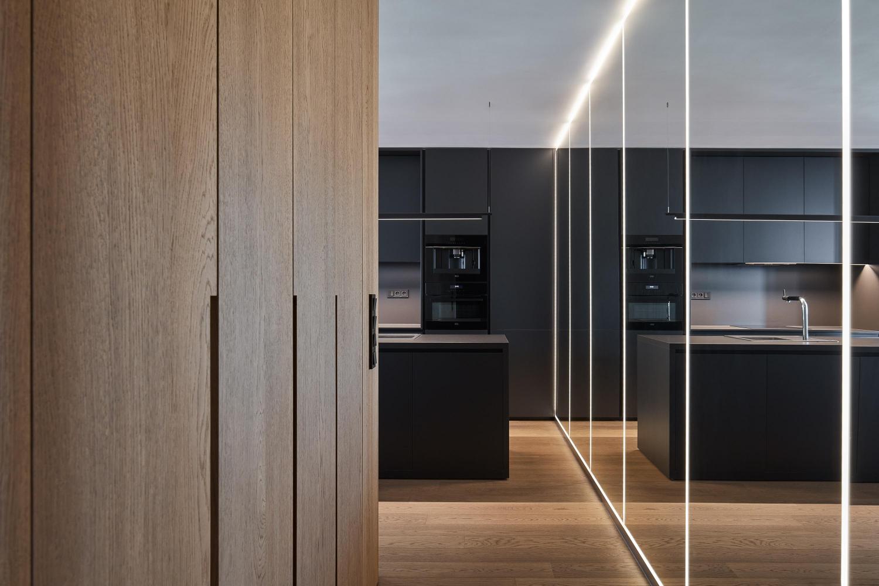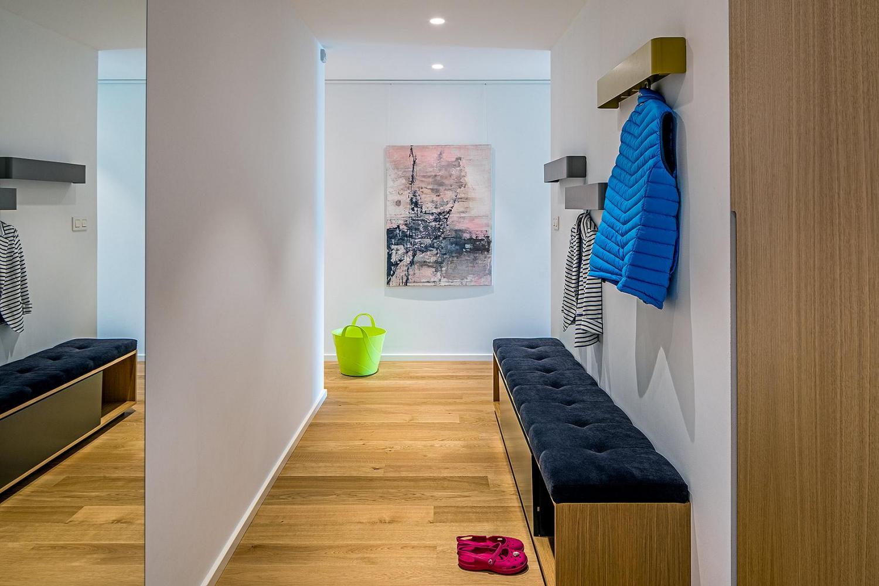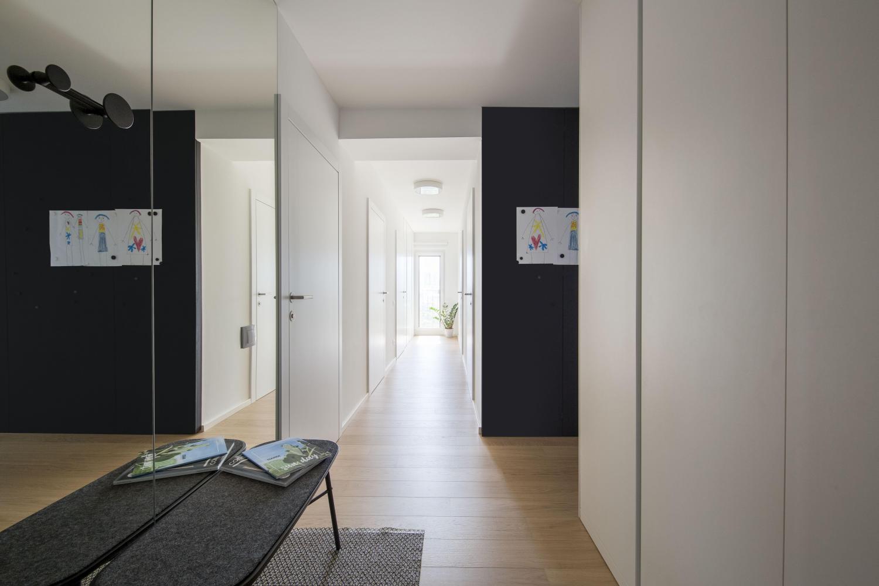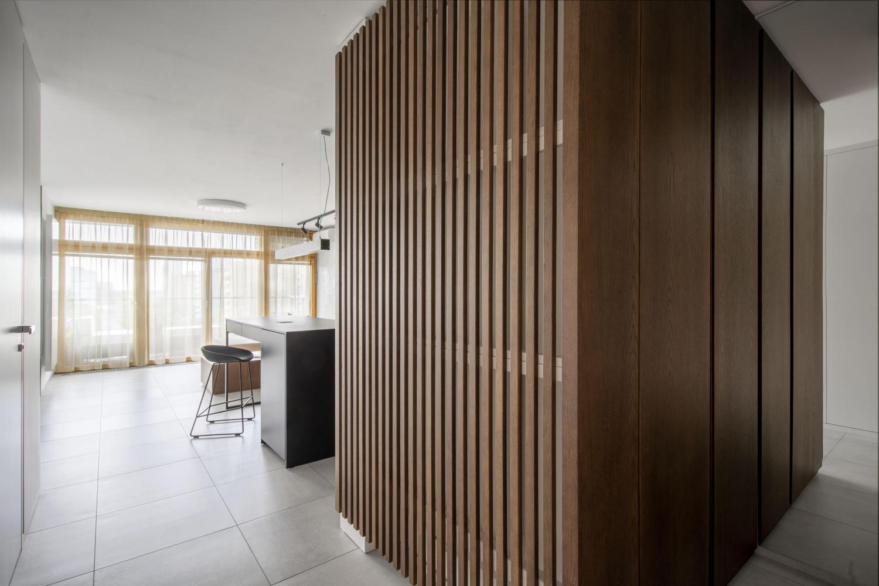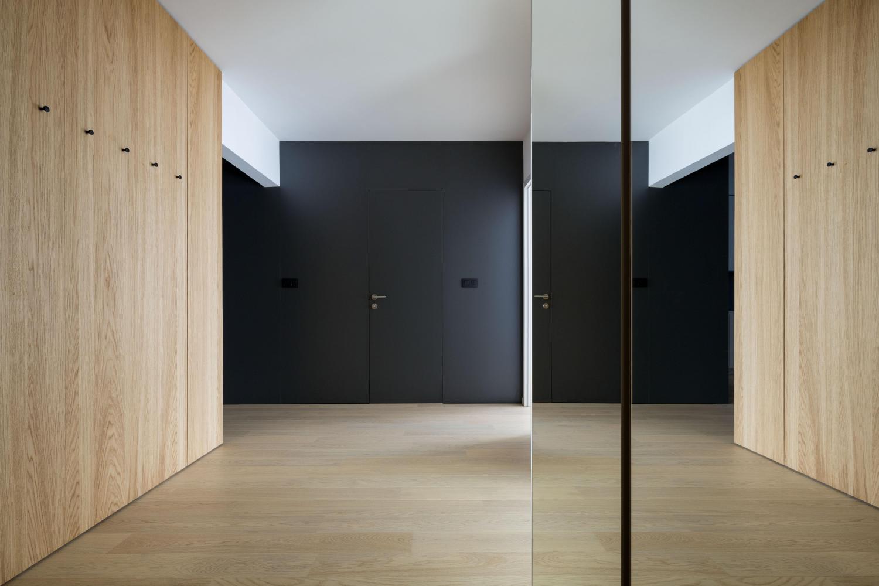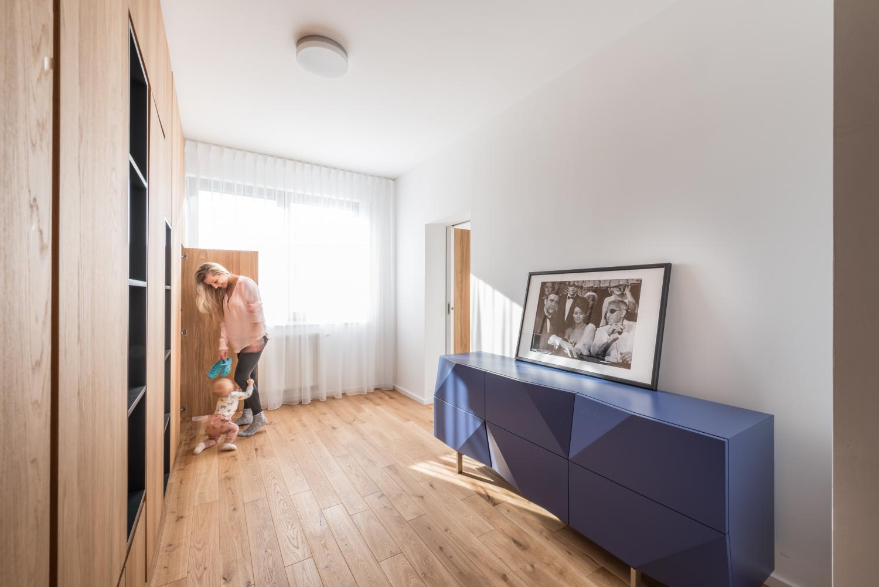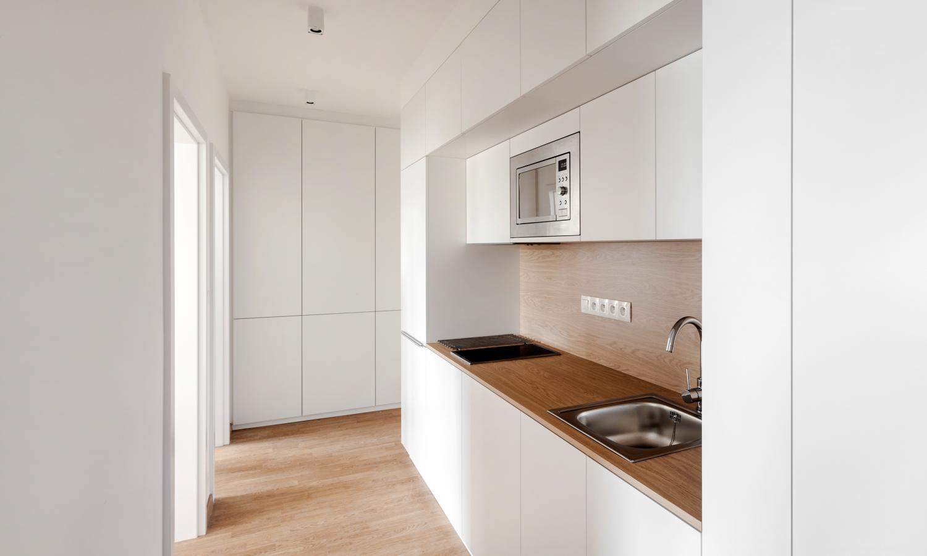Hidden storage spaces in the entrance hall
The hall provides a door to a guest bathroom, shoe locker and storage for coats. In order to let the natural marble structure be accentuated we designed white matted wardrobes that are neutral and almost invisible. A mirror on the wall opposite the wardrobe optically enlarges the space functioning as the last check before leaving.
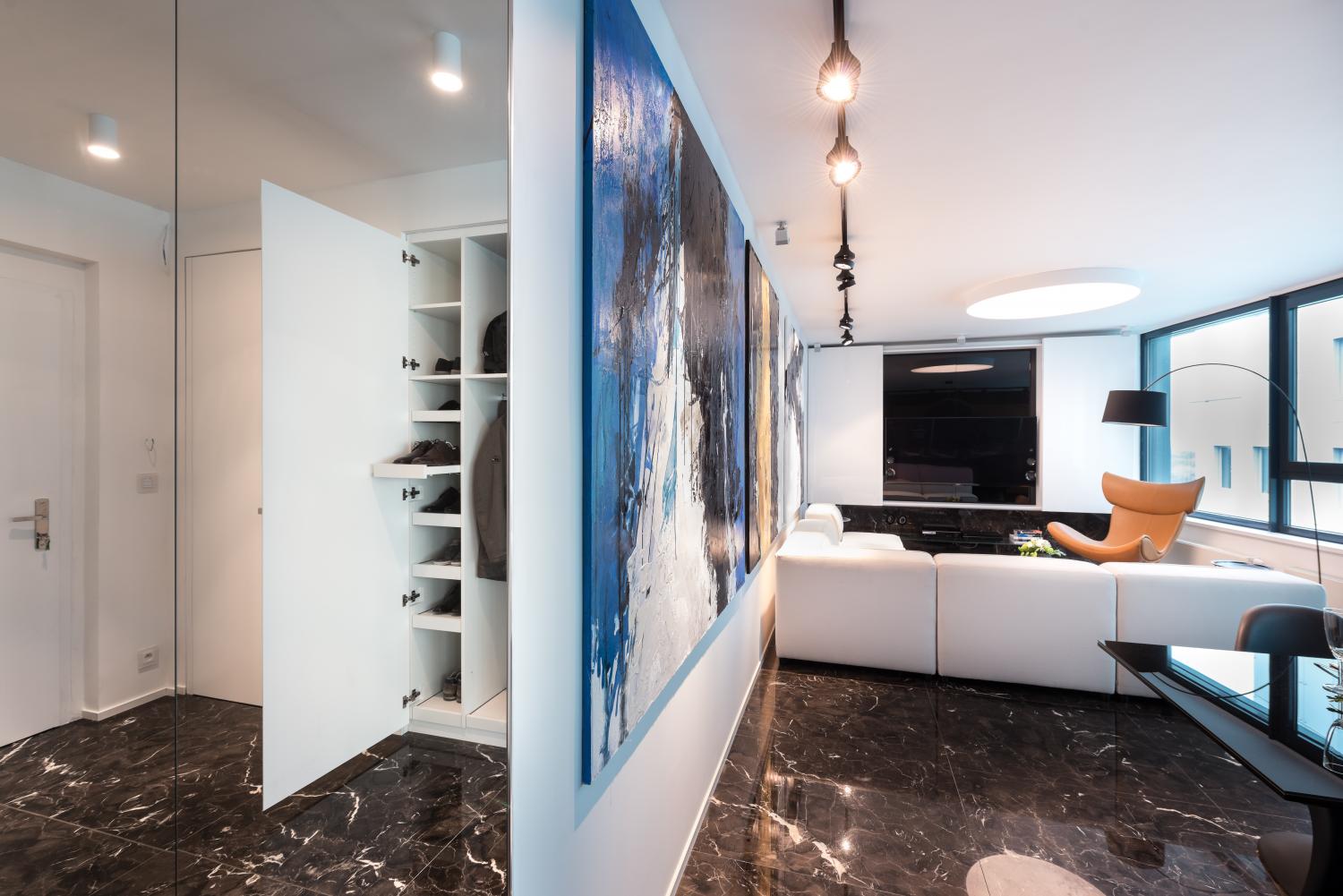
project: Luxury one bedroom apartment, Riverpark, Bratislava, Slovakia
Apartment foyer
We have designed generous ski-apartment foyer, whose space allows welcoming 6 persons at the same time. Gres floor tiles are water-resistant, mirrors located on the sides multiply the space of the foyer. Solid wood bench together with the hanger, despite of the unique design fit the purpose and with their character fit into the interior.
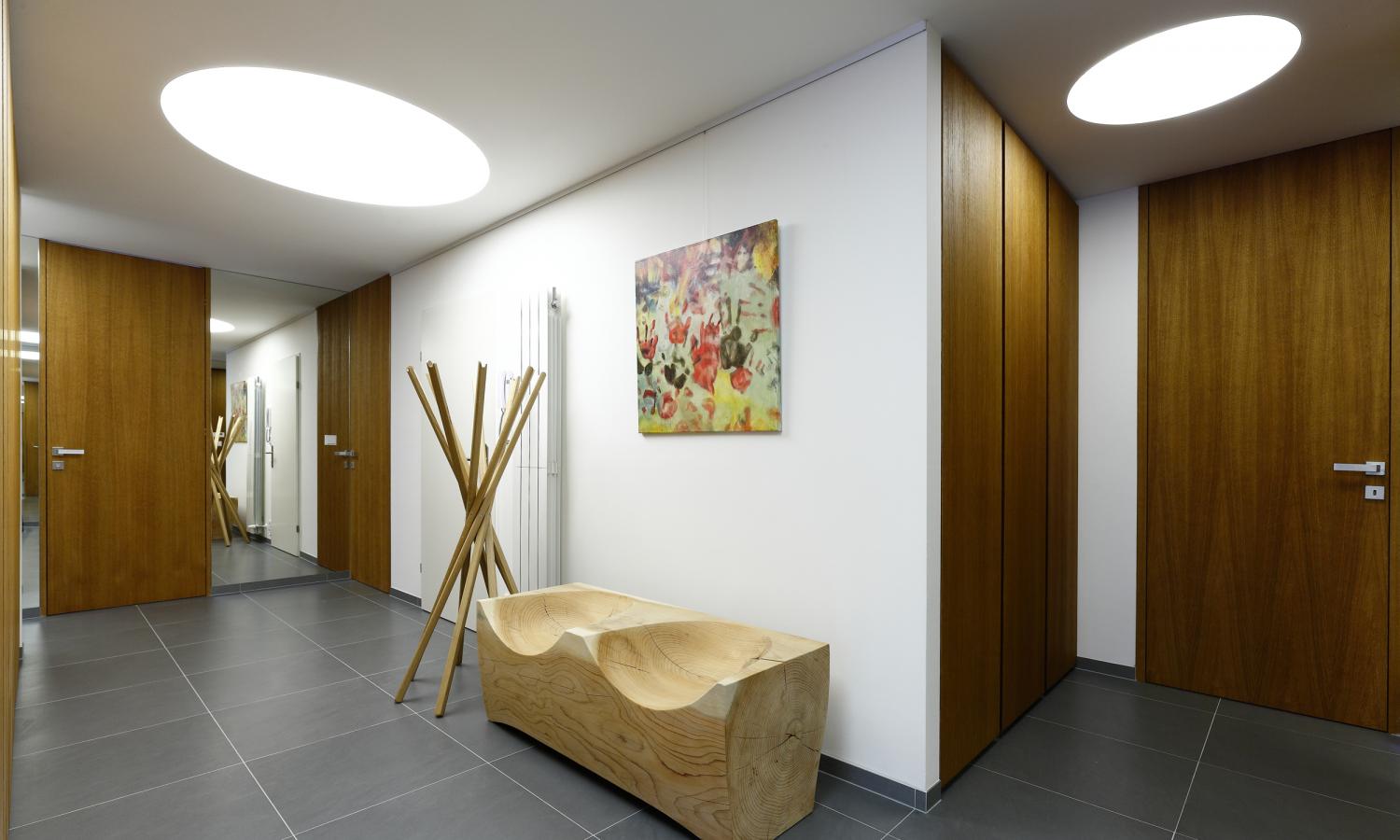
Foyer as a part of a day-zone
We have designed entrances to the luxury apartment in that way to on the first sight show that this is not an ordinary reconstruction. Doors to wash area and bathrooms are made of frostee glass with to the entire height of the room. MIrror on the foyer wall optical extends this corridor and multiplies the effect of the perspective. As a floor covering are used largescale gres floor tiles, on the left is wooden wardrobe.
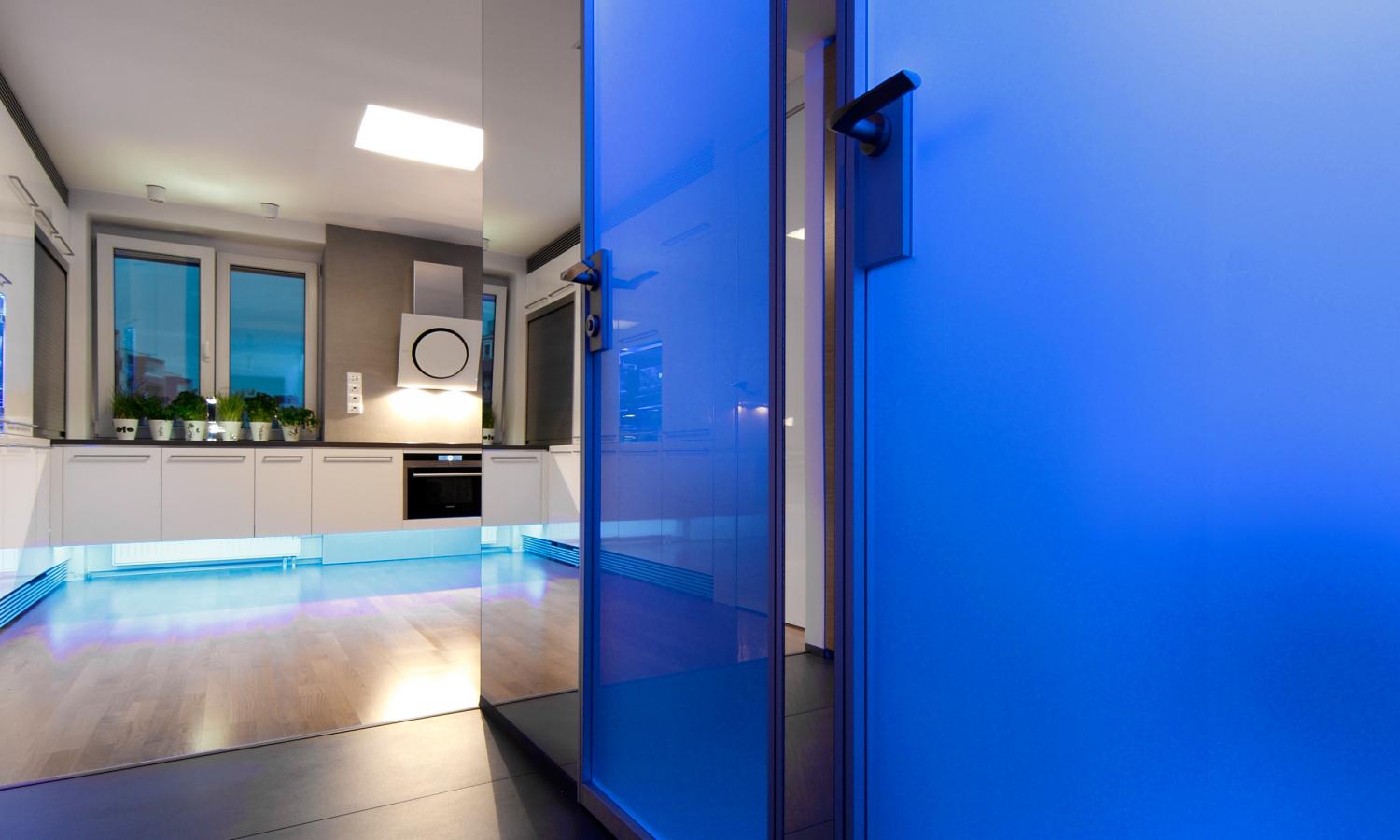
project: Luxury apartment reconstruction, Bratislava, Slovakia
Optical foyer interconnection with living room
The original entrance hall was separated from the living room by wall partition. We demolished it and let the siding go from the living room to the all the way to the entrance door. This solution optically widened the living room of the area of foyer. Wood paneling in the hallway has a function of wall hanger, white shelf in the living room hides hi-fi gear, passes into the foyer bench seating.
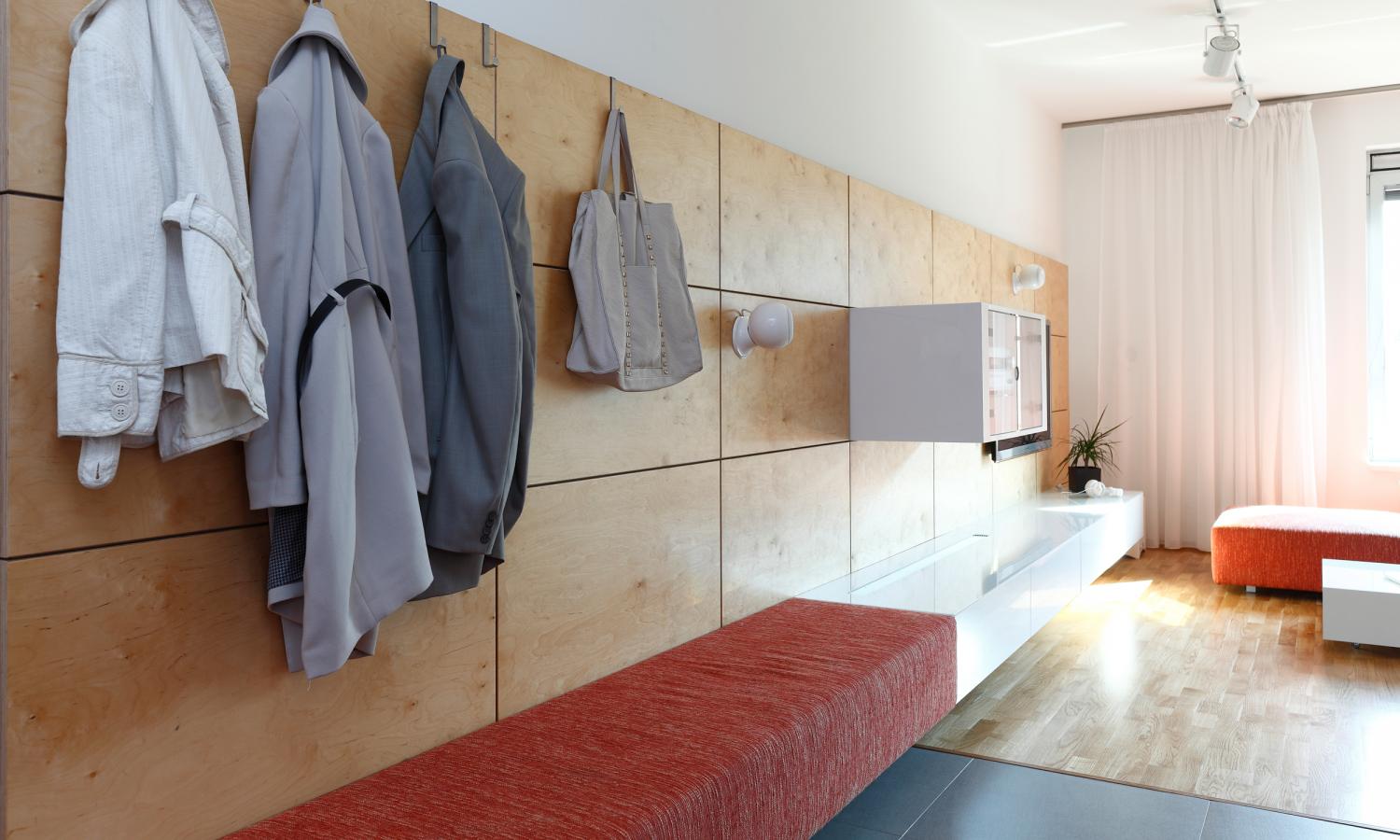
project: Minimalist apartment Vinohradis, Bratislava, Slovakia
The entrance hall as a part of the central space
The entrance hall of the apartment creates one space together also with day-zone, so we desugned cabinets with a similar design as the rest of the room. On the left side there is a wardrobe which includes storage space for coats, pull-out shelves for shoes and space for a washing machine with dryer. On the right begins kitchen set with a bar seating.
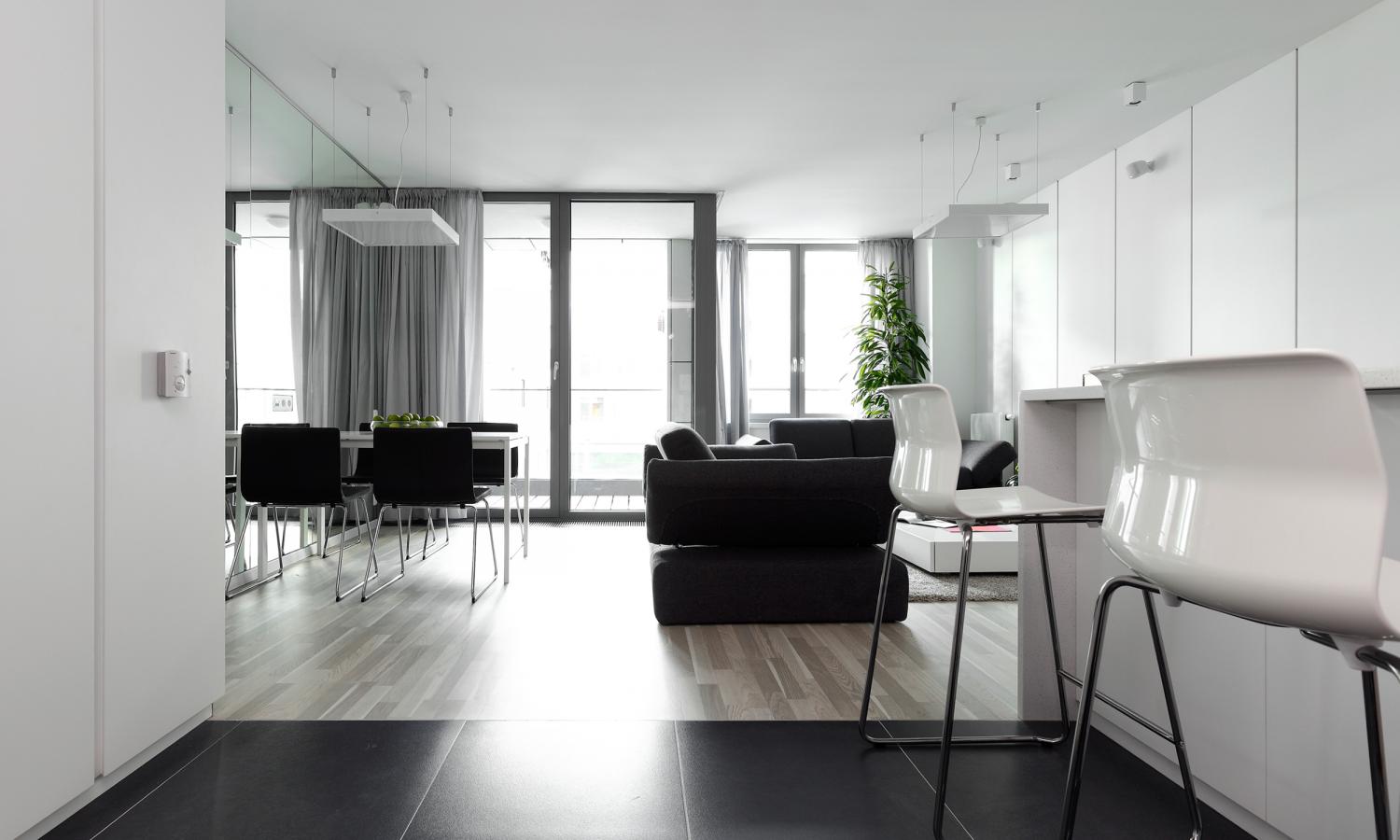
project: Apartment with two separate residential units, Bratislava, Slovakia



