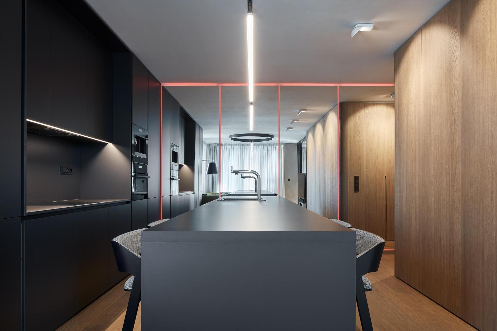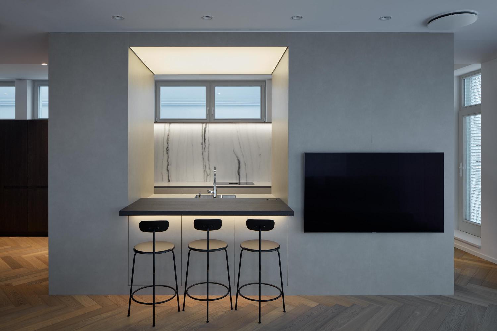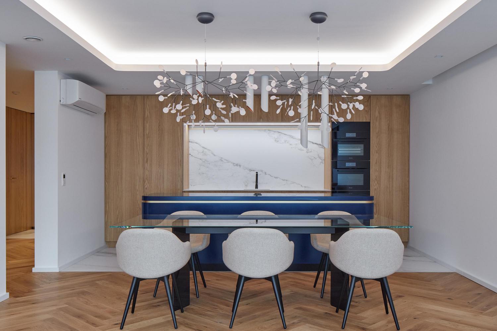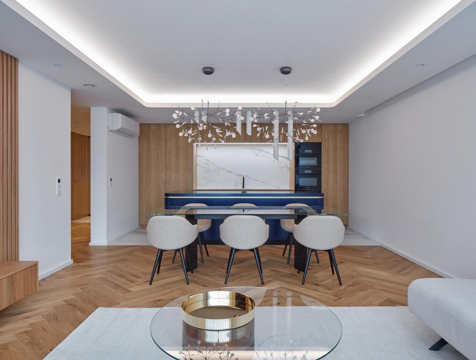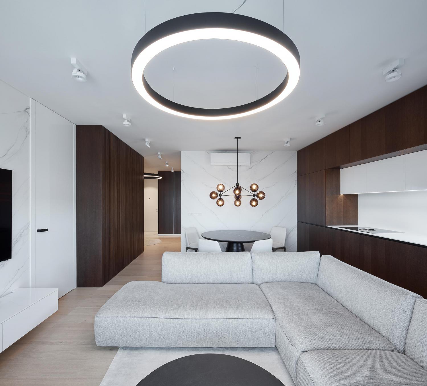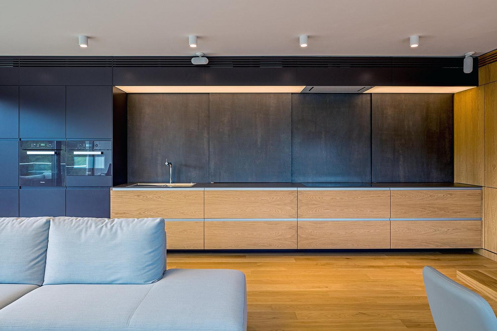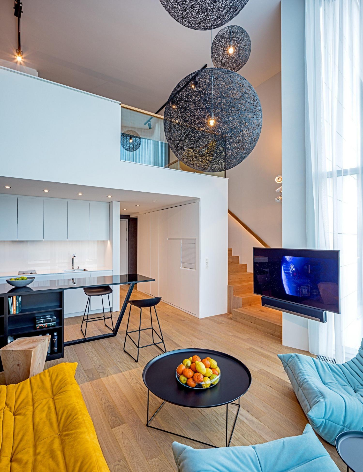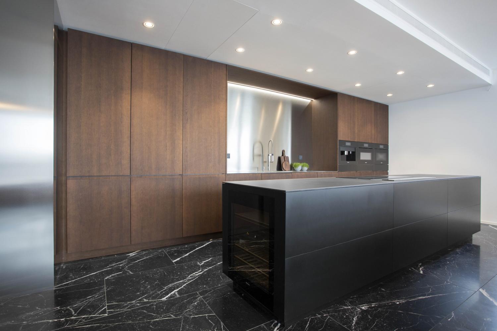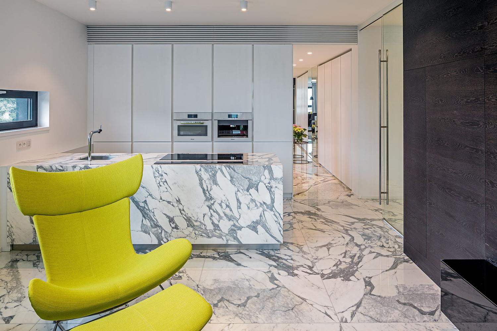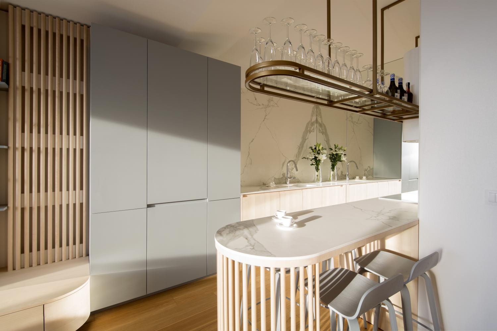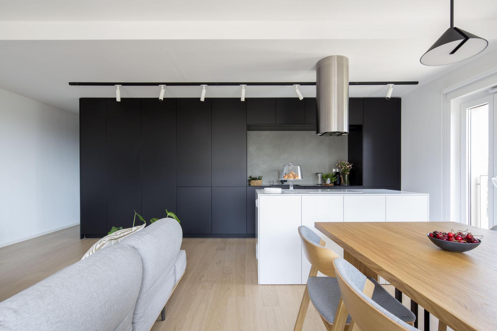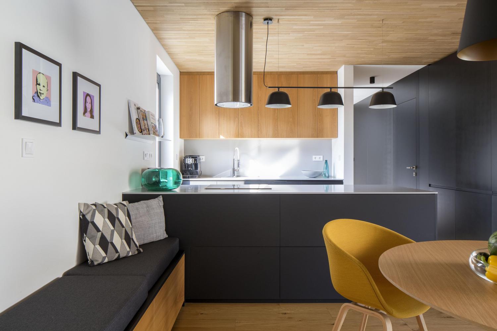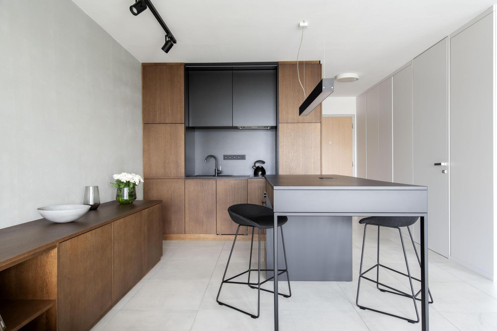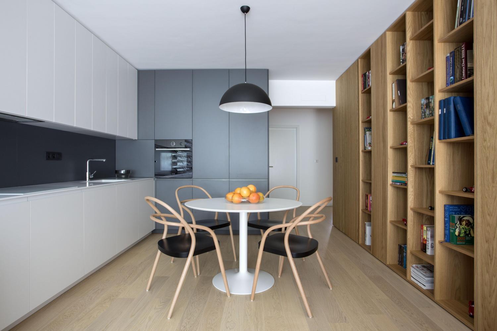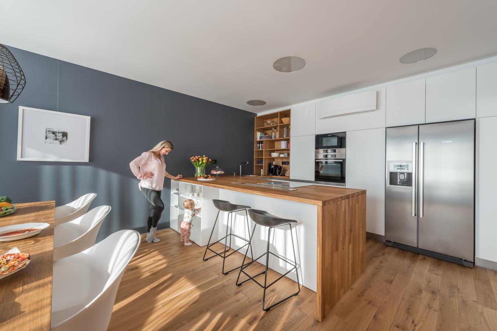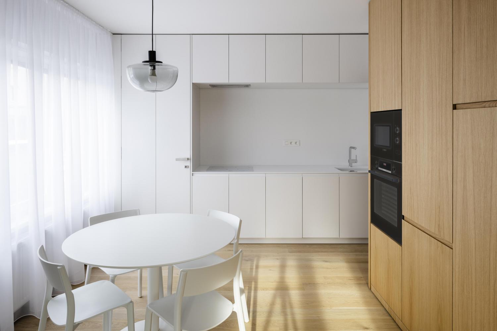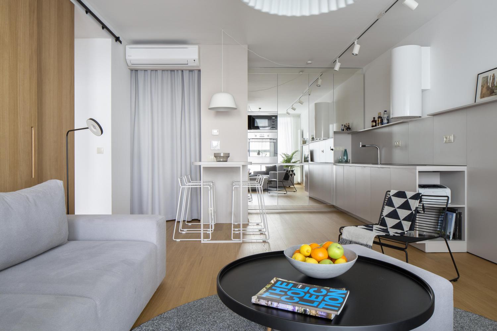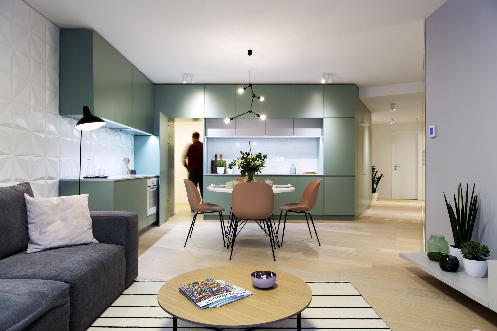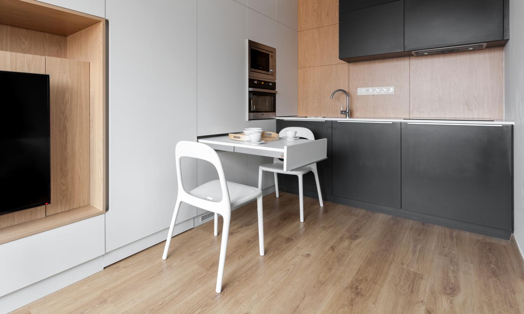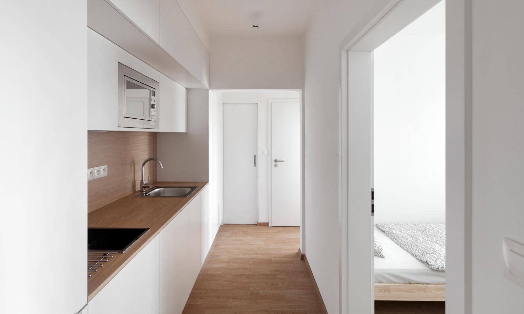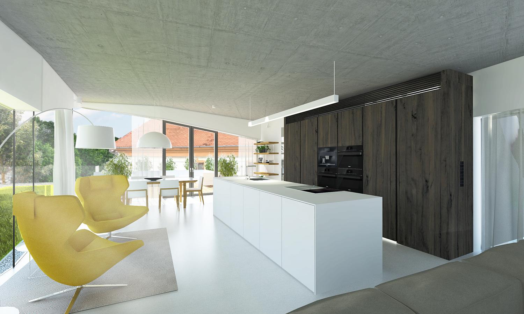
project: Penthouse, Zlate Moravce, Slovakia
Loft kitchen with the hifi stereo and handmade mosaic
Though the owner´s original wish was a kitchen with an island, due to spatial reasons we preferred an L-shape kitchen. The kitchen door is matt white, the kitchen board is made of mdf. The kitchen has a hidden door into a pantry and a place for stereo components. The wall behind the induction hob is protected by a handmade Sometile mosaic.
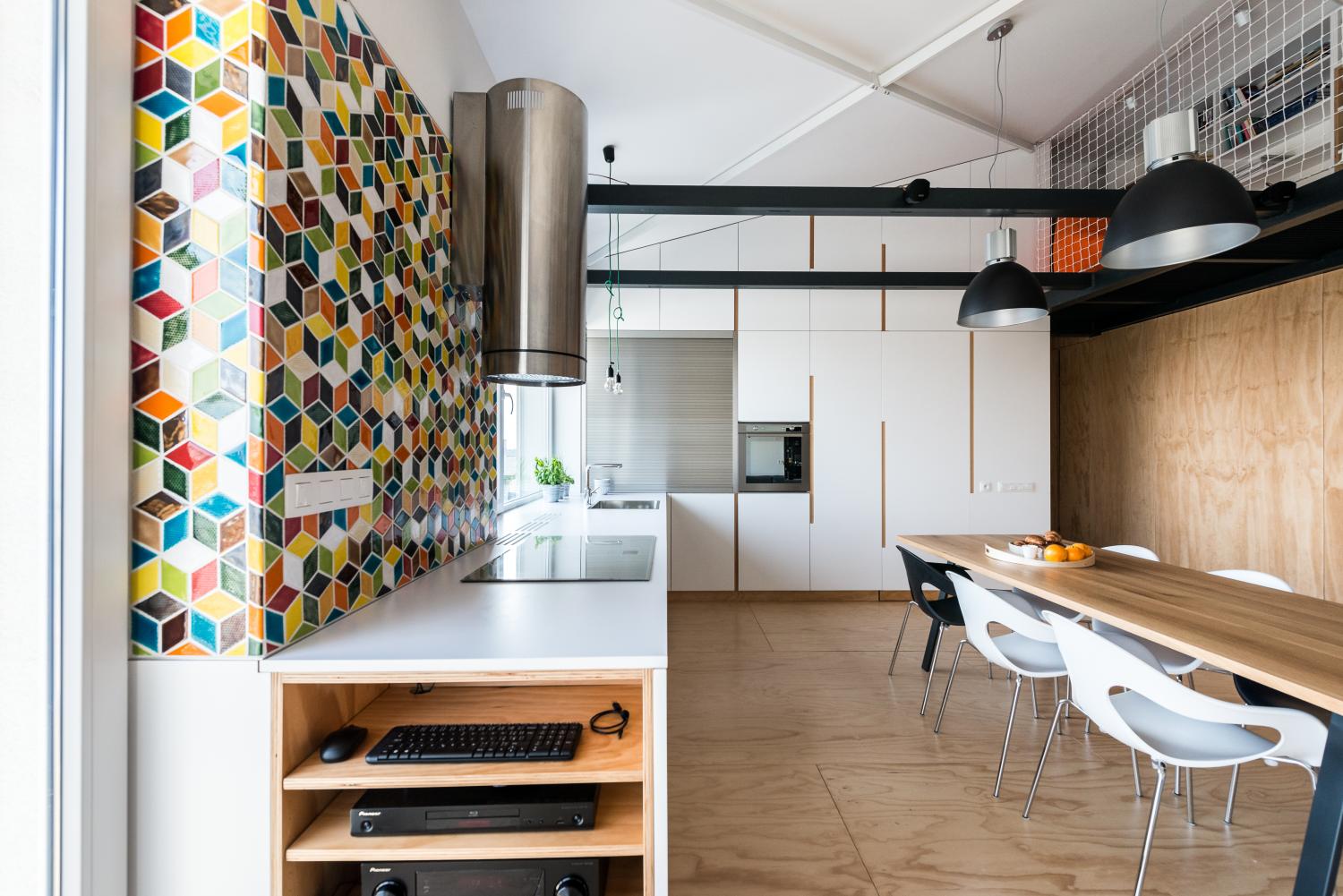
project: Loft apartment in superstructure, Bratislava, Slovakia
Kitchen with electric door
The UFO apartment kitchen is made of the same wood as the rest of the interior. Its doors are of vertical boards with a brushed elm veneer surface with visible gaps, optically denying the function structure of the doors. The doors make a compact piece of furniture out of the kitchen with an artificial white stone opening. Most of the doors are electric-powered.
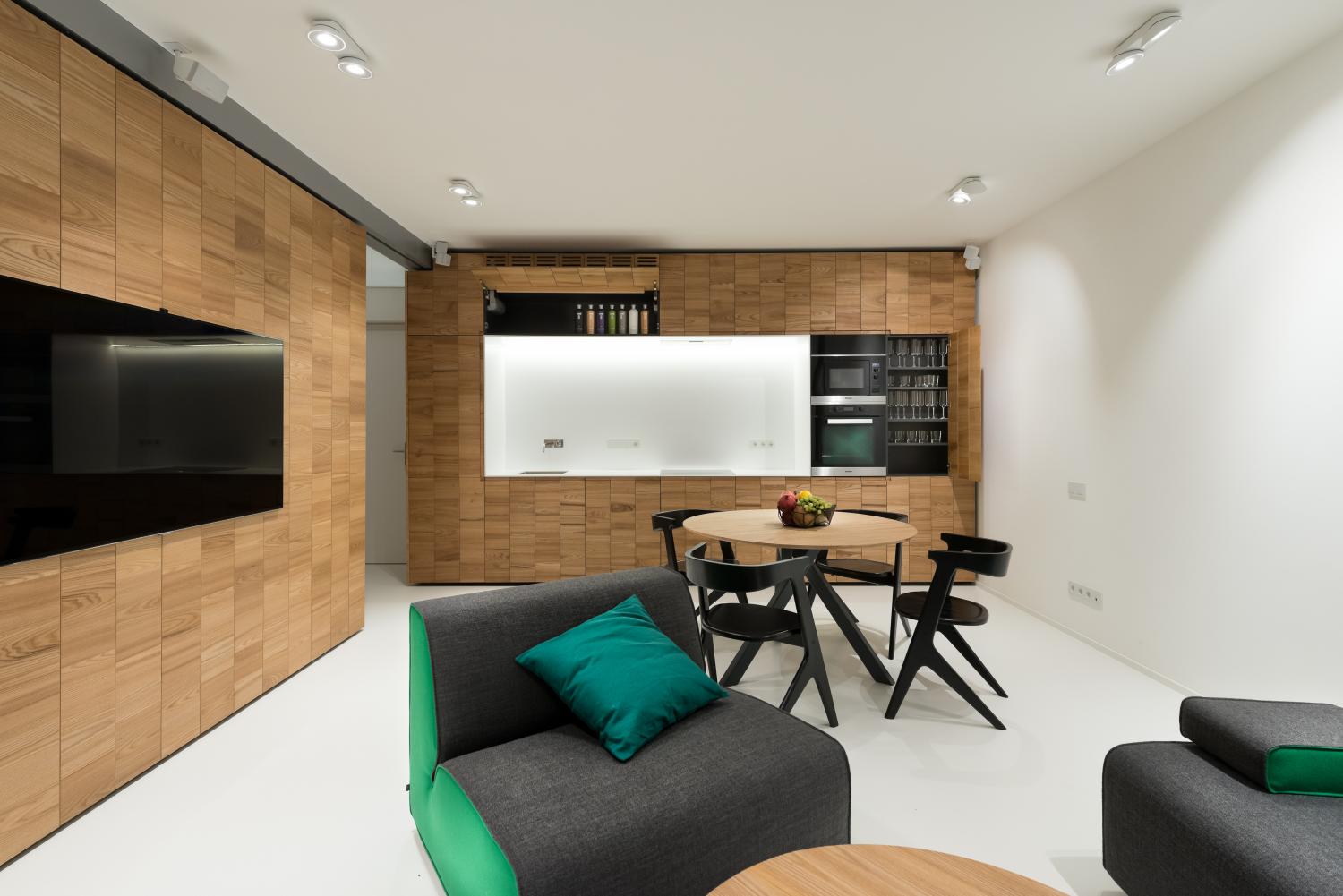
project: UFO apartment with sliding wall, Eurovea, Bratislava, Slovakia
Marble-floored black-wooden kitchen
The marble-floored kitchen is nice to look at and nice to cook in it. It consists of tall lockers with doors of brushed oak veneer and of an island with a board made of artificial stone with a hidden kitchen hood. The door into the bedroom, air conditioning vents and working area with a sink behind the shade have been integrated into the tall lockers. A kitchen island with a clear surface looks like a part of the dining room.
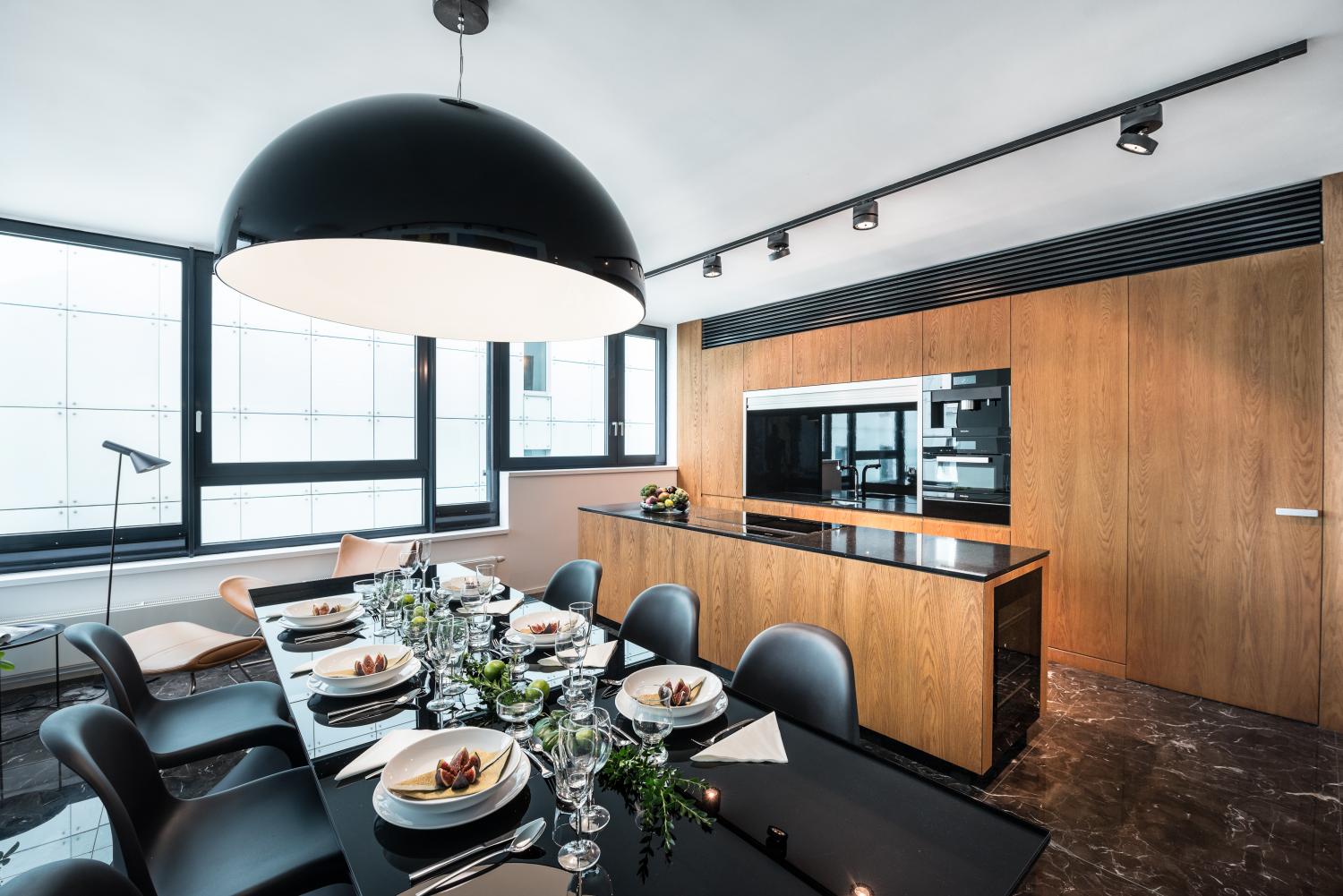
project: Luxury one bedroom apartment, Riverpark, Bratislava, Slovakia
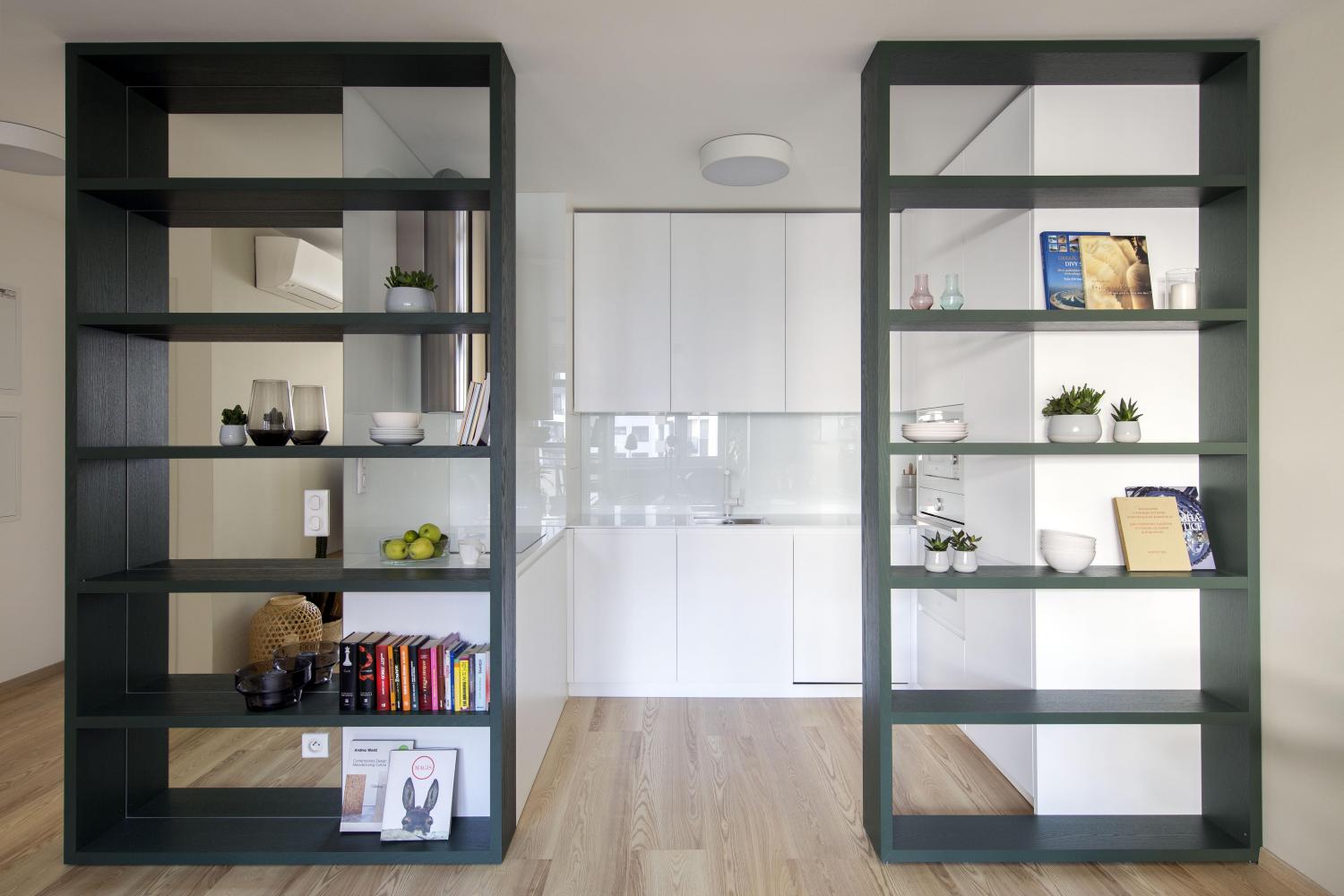
project: Two-room apartment Stein, Bratislava
Natural materials
The dominant of the interior are natural materials corresponding with the surrounding environment. For floors we used solid wooden flooring and gray gres tiles. Made-to-measure furniture is wooden with wooden white colors. The remaining accessories are designed in neutral colors that complement the natural character of the interior.
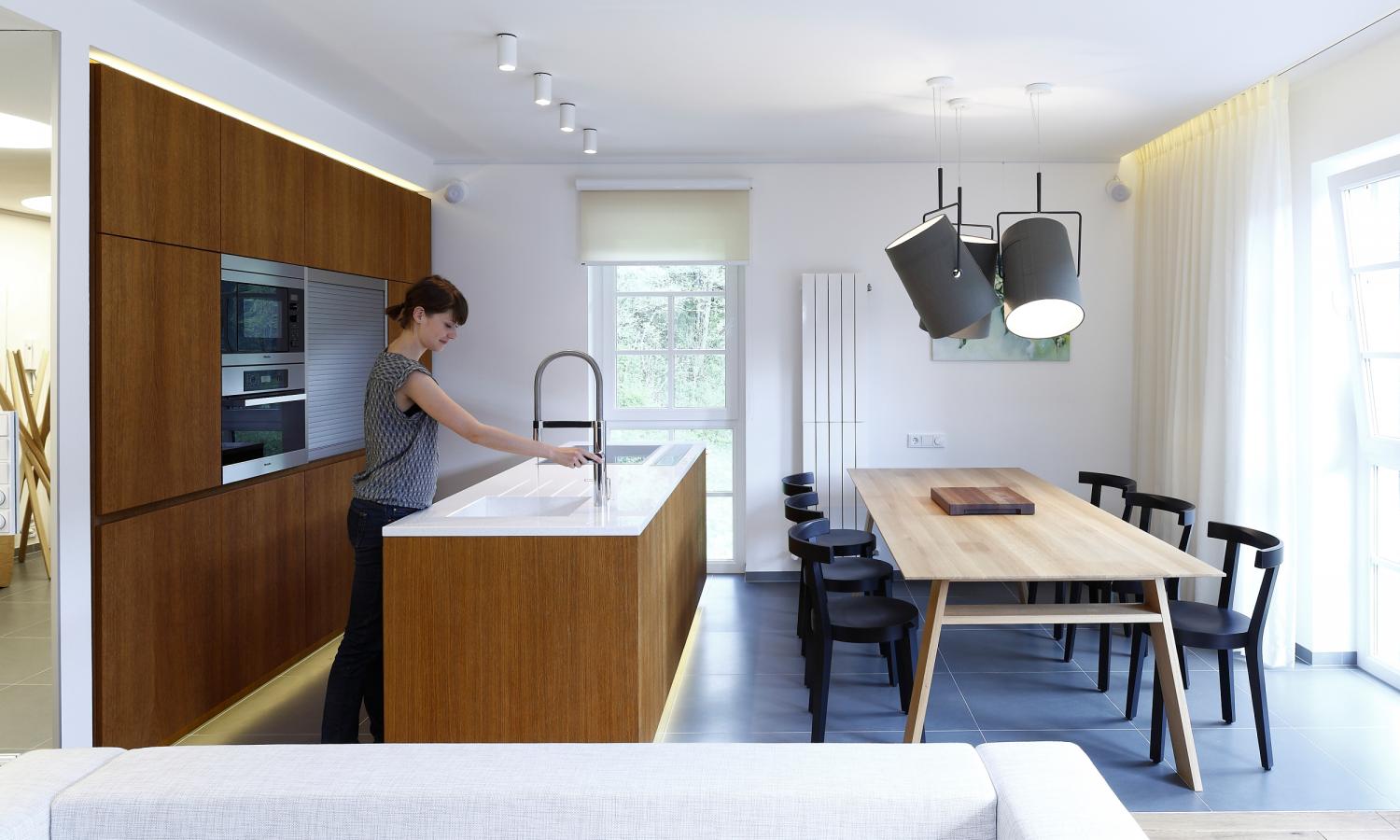
White kitchen with wenge doors and black screen
Based on contrast of dark wood and white colour, the kitchen is clear and timeless. The worktop is of white Corian and the kitchen screen of black hardened glass mirrors the living room and makes the area optically larger. Dark brown wenge veneer contrasts with upper white lockers and adds exclusive air to the kitchen.
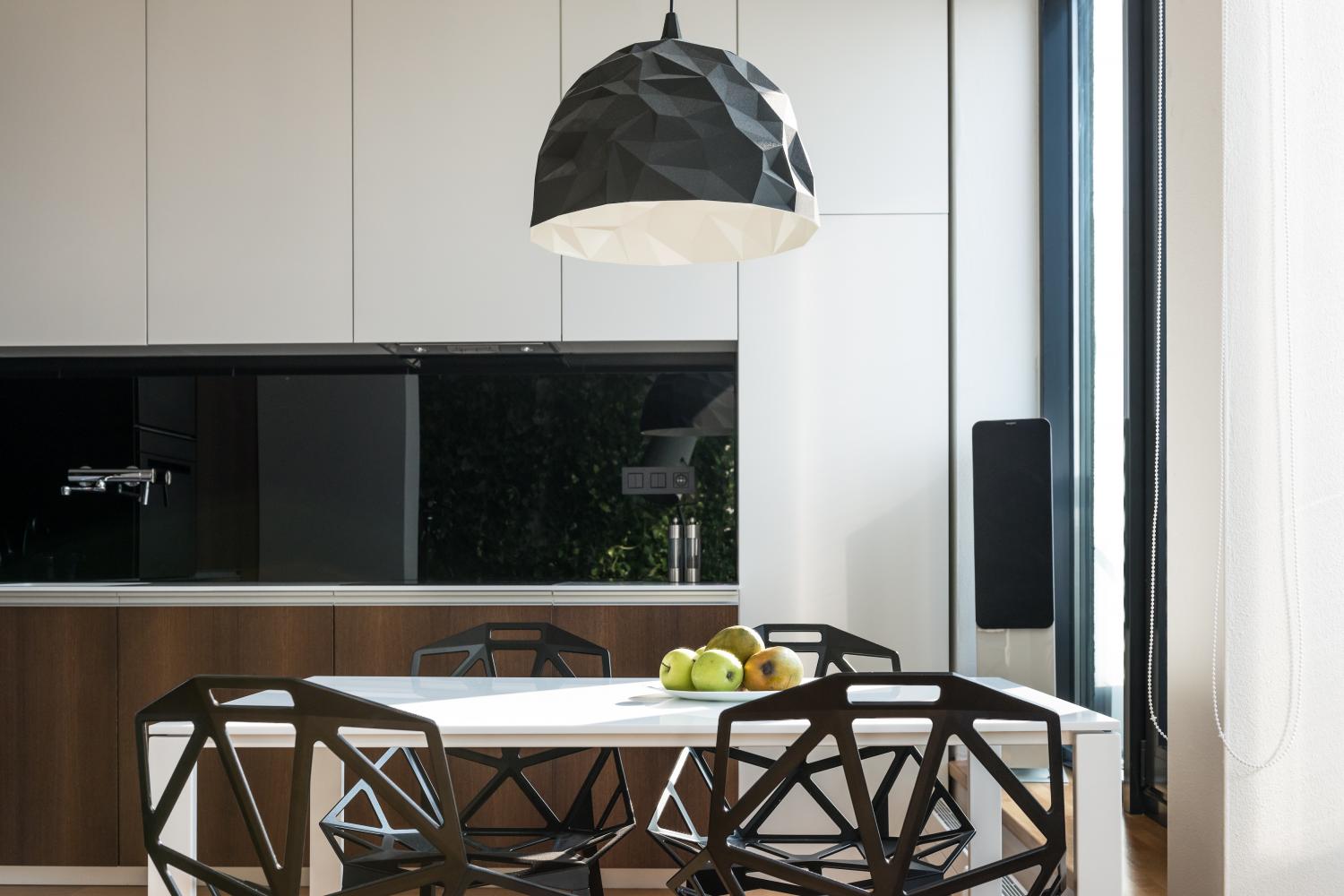
Multimedia kitchen with hi-fi cabinet
We designed white kitchen with built-in appliances in the same level with bedroom door. In the high part of the kitchen is in addition to storage space also cabinet for multimedia, which protects hi-fi components against the dust. Stainless steel kitchen blind hides space for small appliances and components, which you need to have at hand but not on eyes while cooking.
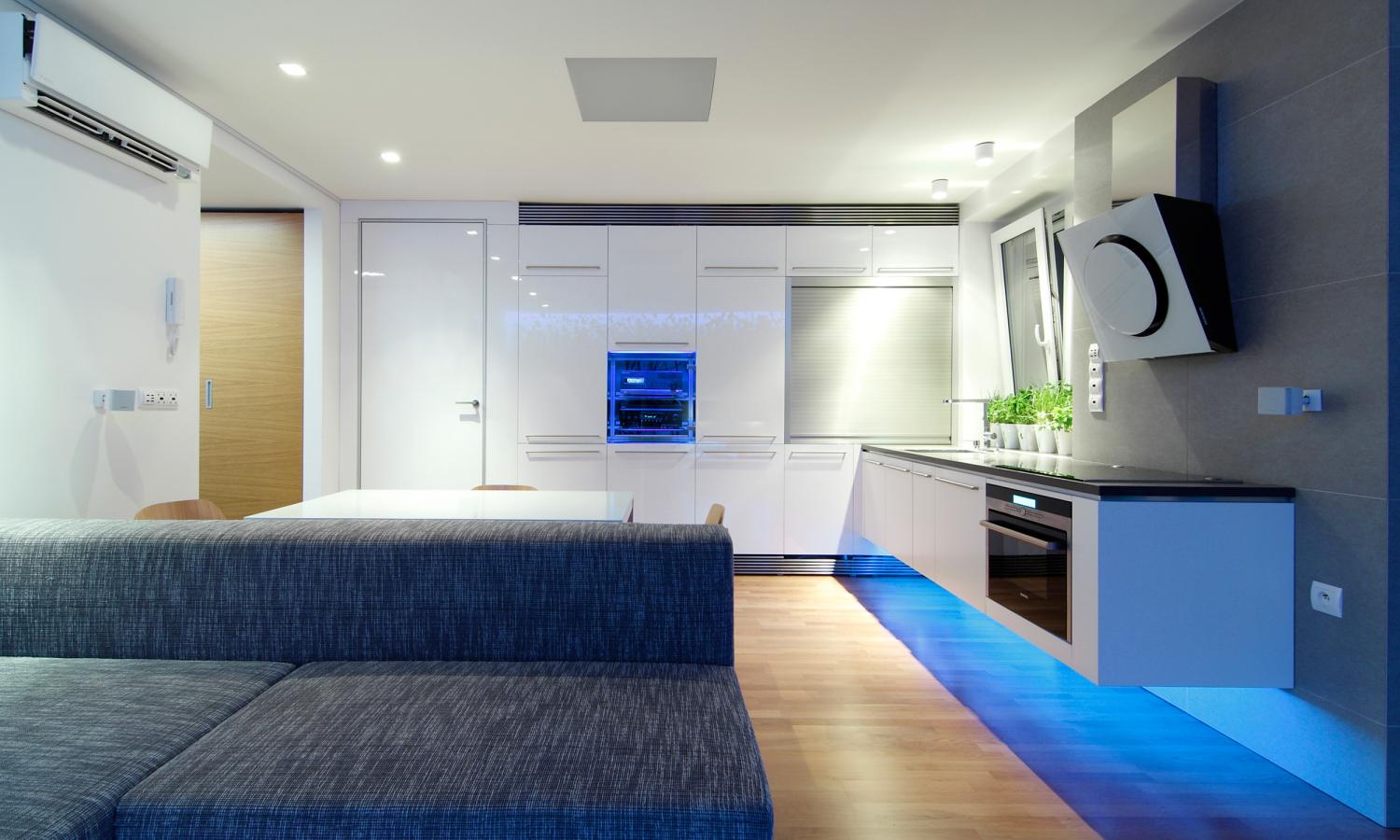
project: Luxury apartment reconstruction, Bratislava, Slovakia
White-white kitchen with a window into the bathroom
The compact white kitchen with the wooden cube creates nice contrast and sets the kitchen visually apart from the rest of the apartment. The owner´s initial fear of optical drabness of the all-white kitchen disappeared after its realization. Due to practical reasons we installed stainless handgrips on the most frequently used lockers, reviving the white design and providing verticality to the kitchen.
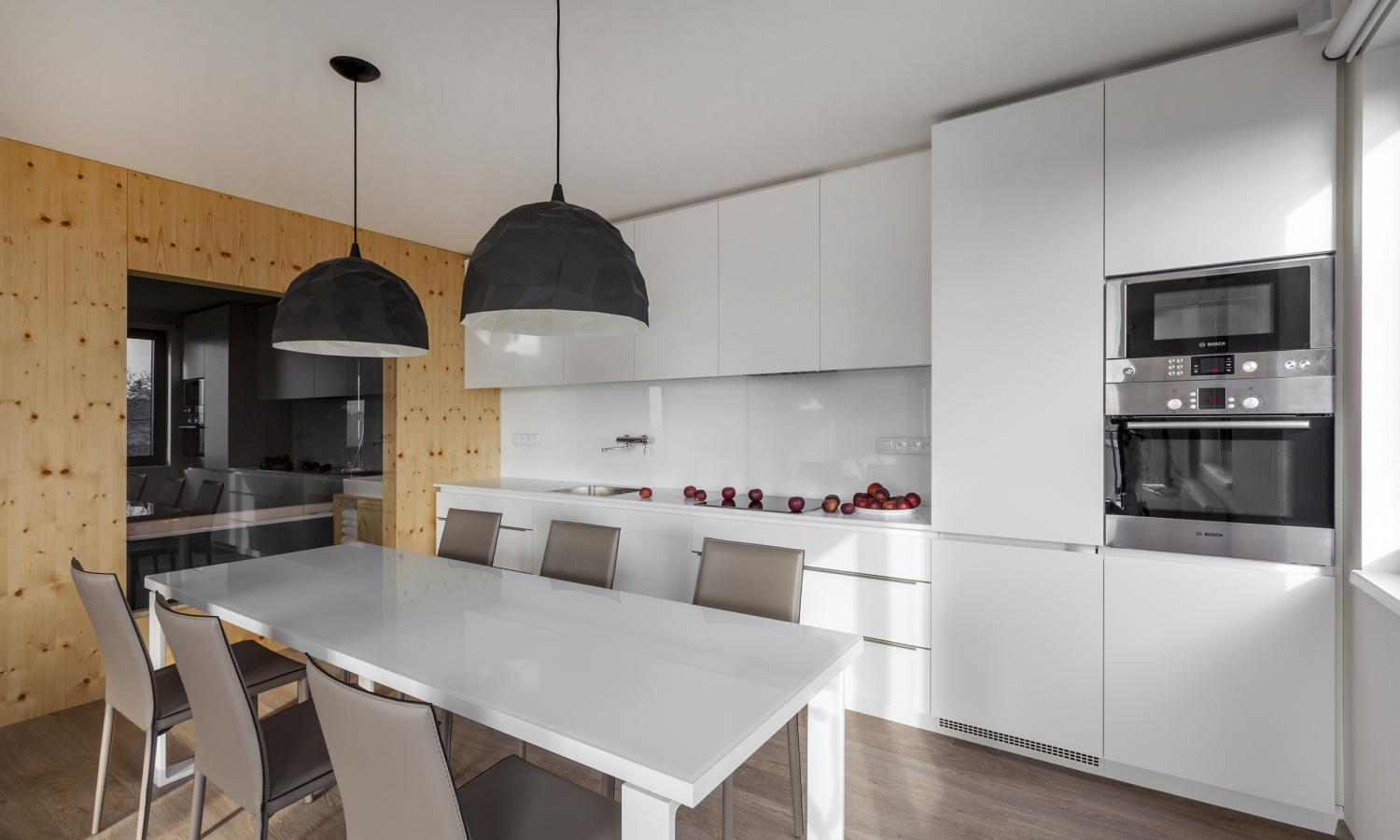
project: Three-room apartment with a concrete wall, Bratislava, Slovakia
Minimalistic white wooden kitchen on the console
We designed stylish kitchen in a minimalist style. Kitchen wall made of maple plywood covers the entire wall of a room and includes storage space of day-zone. Handle-less opening push-to-open supports clean lines of the interior. We proposed the working part of the worktop on a console, making it easier to maintain and visually increases the floor area.
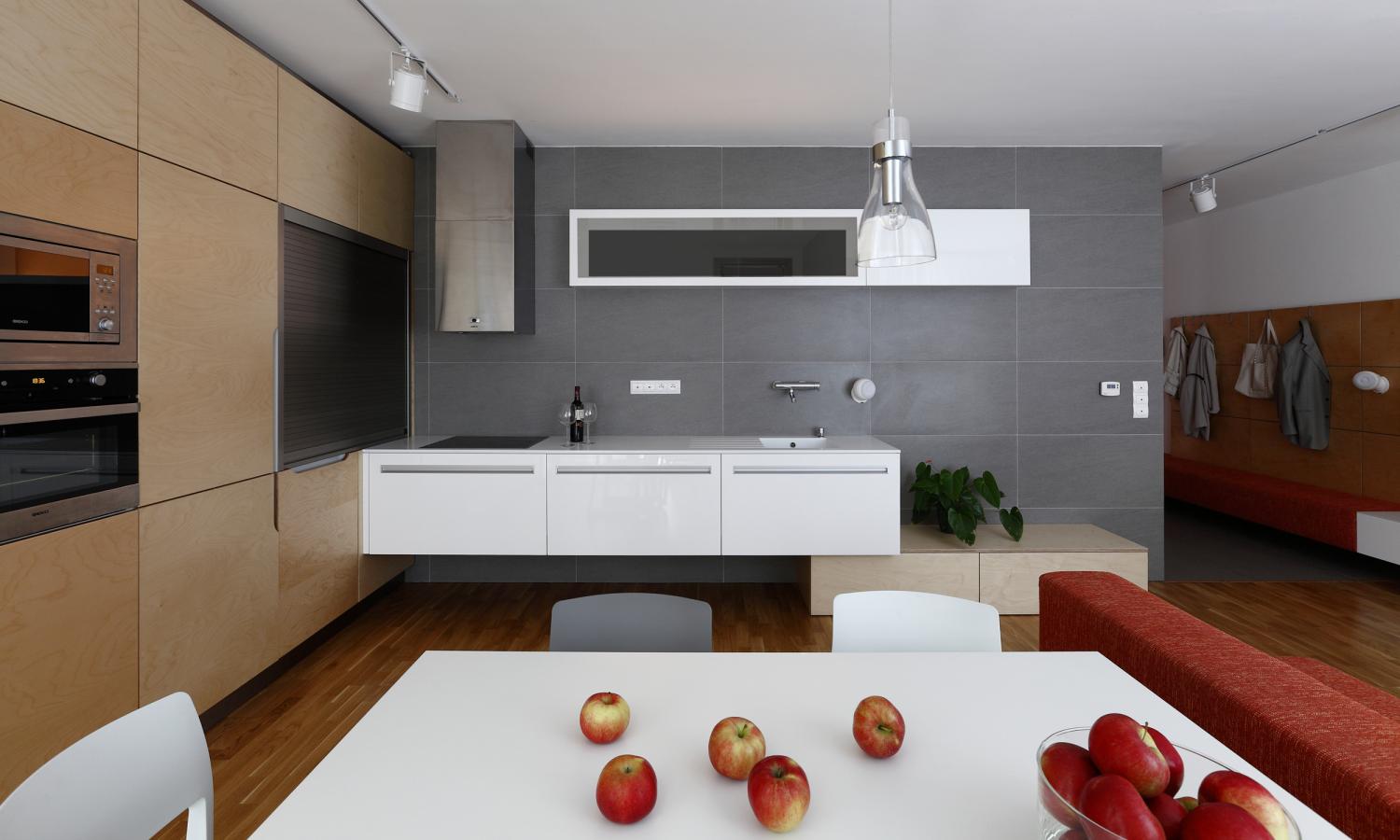
project: Minimalist apartment Vinohradis, Bratislava, Slovakia
Puristic white kitchen with white appliances
White kitchen of an apartment for rent formes a part of daily space, therefor we paid special attention to the design. Worktop with sink made of white artificial stone and we added white kitchen appliances for perfection to the matt white doors. In totally clear white kitchen stand out stainless steel accessories - digestor and blinds.
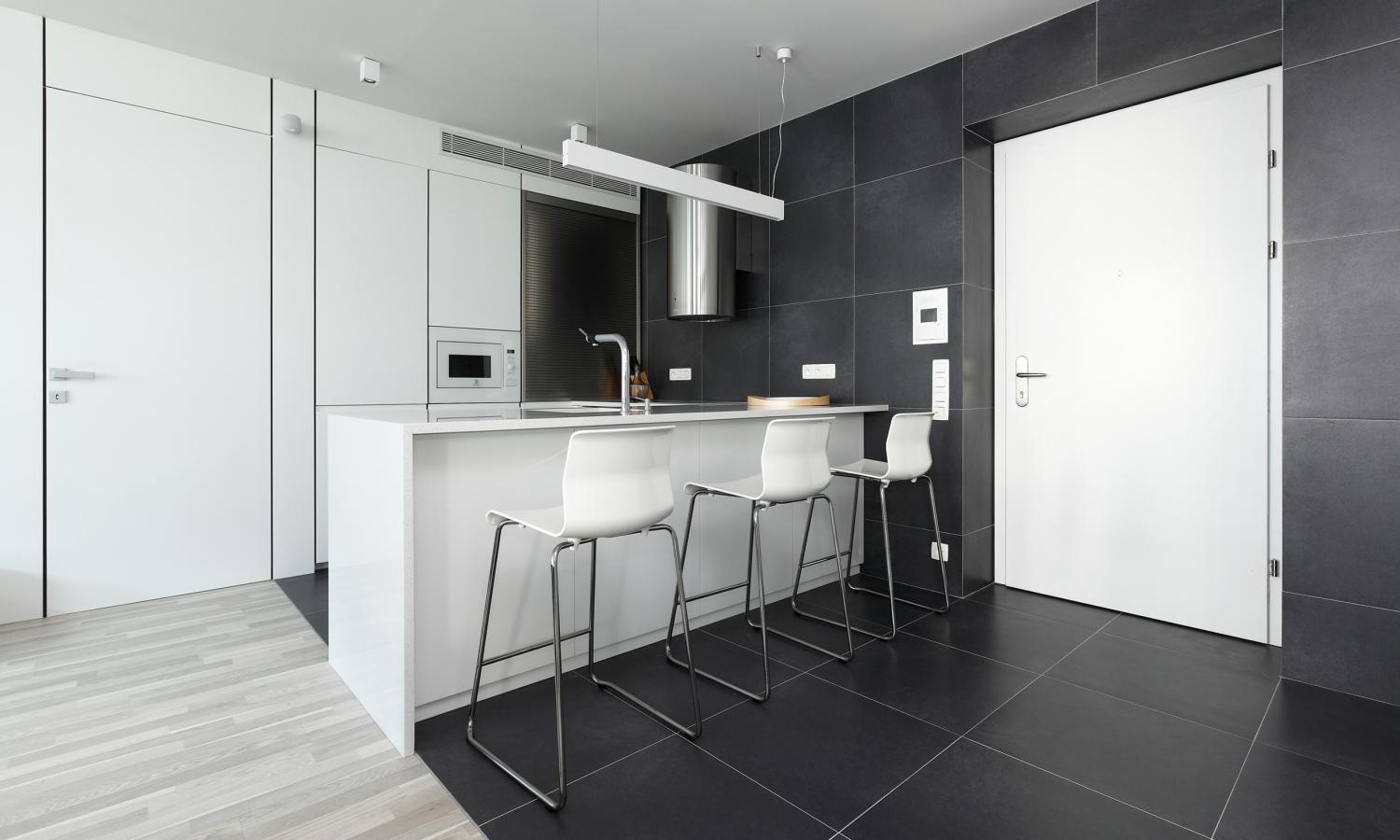
project: Apartment with two separate residential units, Bratislava, Slovakia



