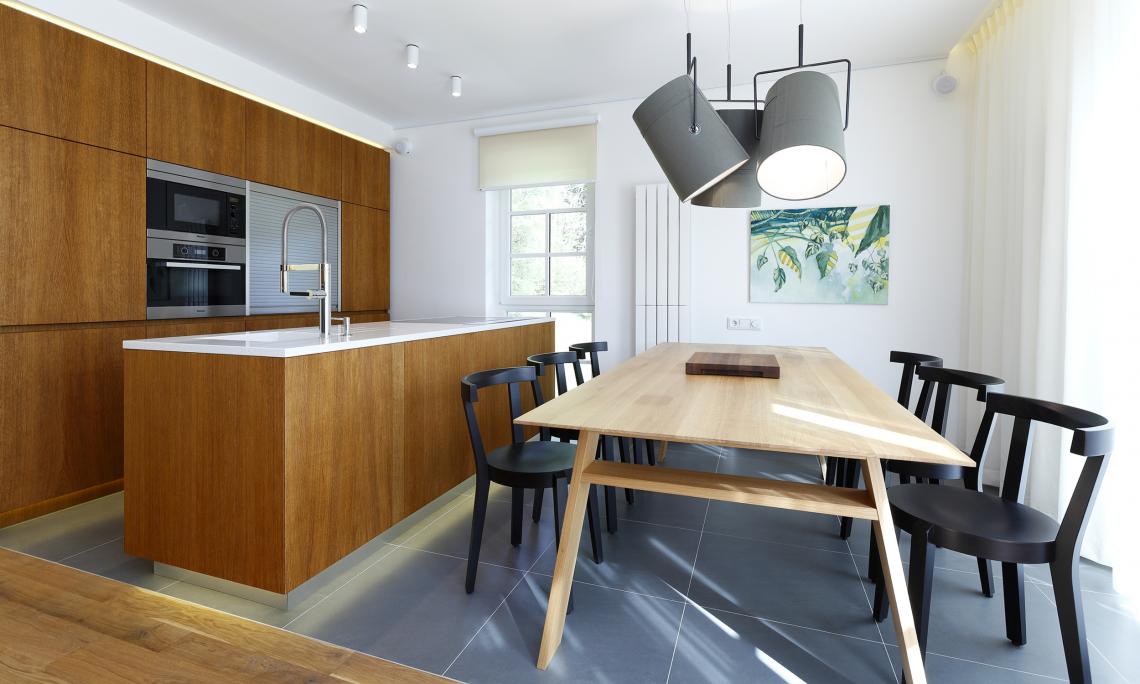
4-room ski apartment used for temporary accommodation is made from natural and durable materials. Wood prevails in the entire interior, flooring uses massive wood, wardrobes are made from brushed veneer, bathrooms have teakwood mosaic.
We have designed apartment disposition to be suitable for requirements of six persons. Spacious entrance hall will offer sufficient space for welcome the guests coming from the slope. From entrance hall you can enter into the day-zone and two night-zones, each has its own bathroom and toilet. Bathroom close to the day-zone with rainy heaven is connected to the combined sauna. Primary design didn’t count with sauna and had bigger daily space though with the same usable area, so it gave a bigger visual look, but the capacity would remind the same. Therefore we have considered more reasonable to reduce the room of day area in favor of exclusive sauna, which is in this environment a delightful luxury.
Ground floor plan 115,4 m² + 7,7 m²
01 hallway 21,6 m²
02 storage 2,1 m²
03 living room connected with kitchen 33,9 m²
04 bathroom with shower 5,7 m²
05 sauna 5,0 m²
06 bathroom with bathtub 4,5 m²
07 toilet with washing machine and dryer 2,9 m²
08 master bedroom 14,2 m²
09 bedroom 1 13,4 m²
10 bedroom 2 12,1 m²
11 balcony 7,7 m²


