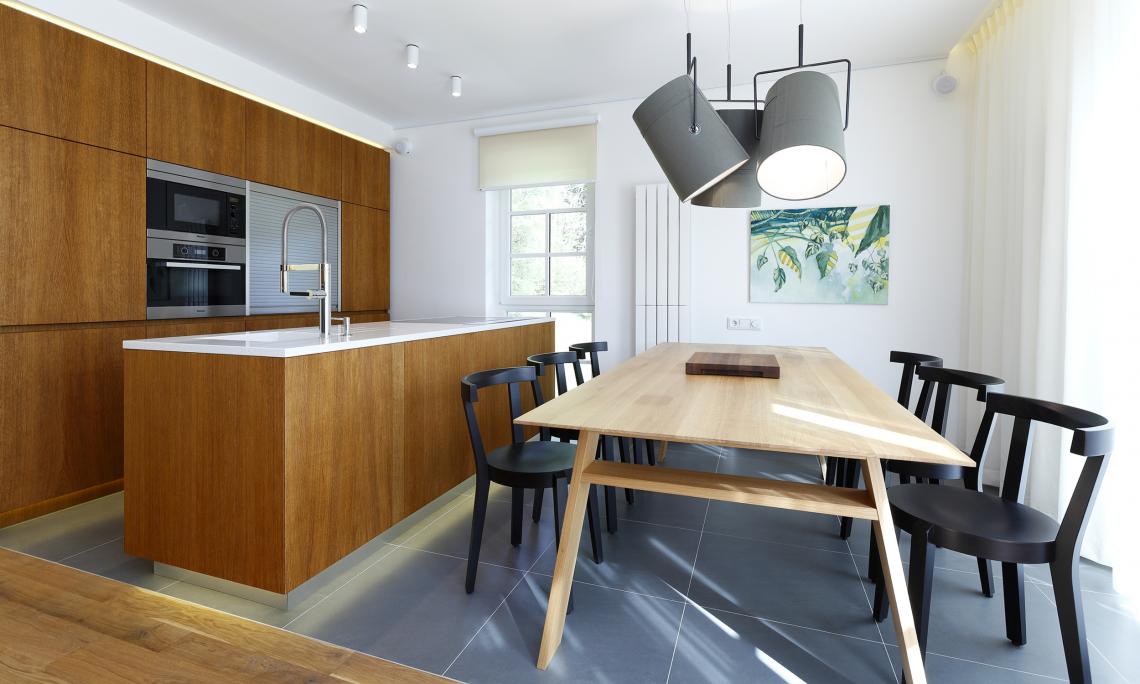


4-room ski apartment used for temporary accommodation is made from natural and durable materials. Wood prevails in the entire interior, flooring uses massive wood, wardrobes are made from brushed veneer, bathrooms have teakwood mosaic.
NameSki apartment
LocationSpital am Semmering, Austria
Type of the projectProject of completed interior into yet unrealized space (Interior study, realization drawings of construction’s modifications, realization drawings of tiles covering areas and bathrooms, design of electric installations and lighting arrangement, drawings of atypical furniture and selection of standardized furniture).
Status of the projectrealization
PlanningRULES, s.r.o.
Period of project05/2012 - 08/2012 (3 months)
Period of realization08/2013 - 10/2013 (2 months)
Interior design2.300 €
Area (without balcony)115 m²
Area of balconies, loggias, terraces7 m²
Number of bedrooms3
Wall and floor tilesAtlas Concorde Studio
BathroomHansgrohe Axor Starck X, Kaldewei, Duravit, Geberit
LampsDiesel Foscarini
MultimediaSonos, Cabasse
KitchenBlum, Elica, Miele
FurnitureRiva 1920, Zeitraum, Ton
SofaZanotta
PhotosDano Veselský
ImagesMarta Jamaszewska