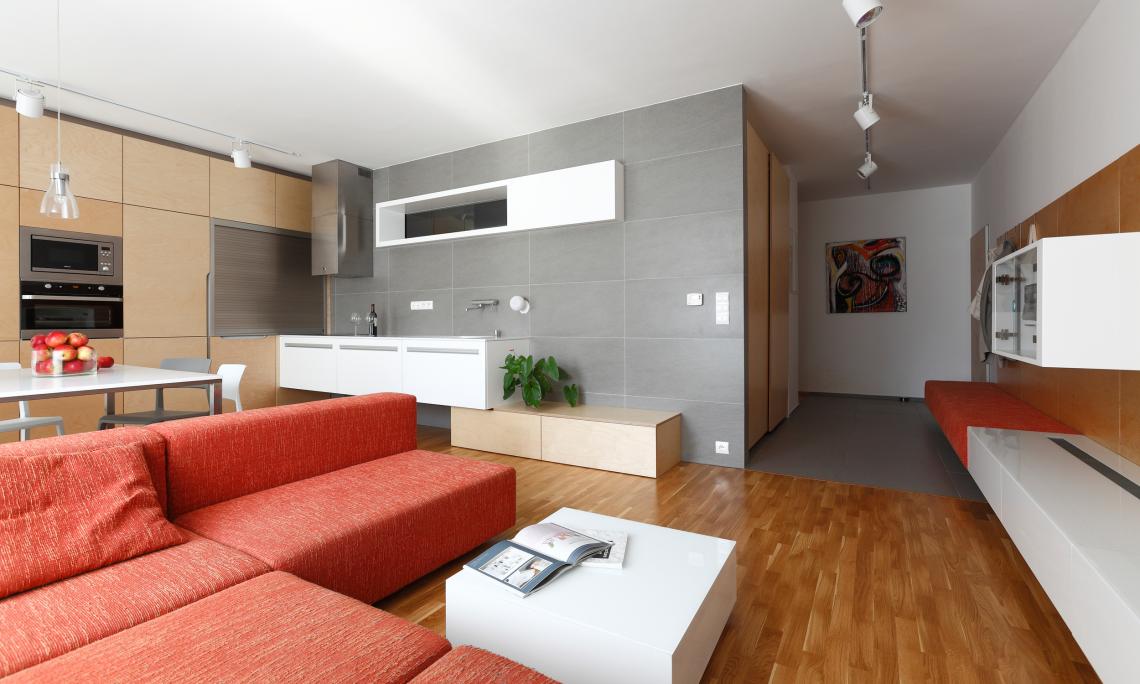


In the minimalistic interior near the Carpathian, we used natural materials and warm colors as opposed to the geometrical shape of customized furniture. We designed interior in white-wooden shades that revive warm red upholstery.
The apartment we started to deal with was bare without bathrooms, wall surfaces and doors. Disposition worked well and therefore we did not change it, but the original apartment did not have wiring in a satisfactory condition, so we built up wiring in the whole day-zone again. We also eliminated unnecessary and dysfunctional half partitions that were in the living room and in the foyer.
Within the construction works we removed broken walls in the foyer and kitchen, aligned crooked walls, adjusted the electrical wiring and plumbing. Into the wall between the kitchen and bathroom, we cut out the hole, which will serve for illumination and natural bathroom ventilation, which would be otherwise dark and exhausted through the fan.
Kitchen wall behind the kitchen worktop we let the whole garnished with gres tiles so it would be well maintainable to pollution during the operation of the kitchen. On the wall you can see the importance of accurate designing of electrical sockets and plumbing- all are designed so that the composition "clicked" into the tile size.
Furniture hanging on the wall visually enlarges the space and allows comfortable floor maintenance under furniture. At the first sight simple furniture conceals an ingenious construction system, which ensures the stability of furniture from unexpected events, such as if someone sat on a shelf or stand.
We designed and produced custom seat, bed and bench in foyer into the minimalistic apartment. With customized production we achieved perfect alignment of substances which give elegance and style to the apartment. In custom made production we use only quality materials to ensure durability and robustness of a bed structure, which does not squek not even after a long use.
In the bathroom we designed the entire wall behind sink as a mirror. At the first sight a simple implementation was more complicated than it might seem. For the mirror installation was necessary to be dismount a basin faucet, lamp and shelf under the washbasin. By contrast, to measure the mirror size was needed to put all the elements on their position.
The final part of the interior implementation is installation of atypical furniture and various finization works, which follow each other and their precise coordination is essential, so works lasting a few days instead of couple of weeks. These works include acrylating, siliconing, cleaning tiles from adhesives, repainting the walls, which were soiled during the construction.