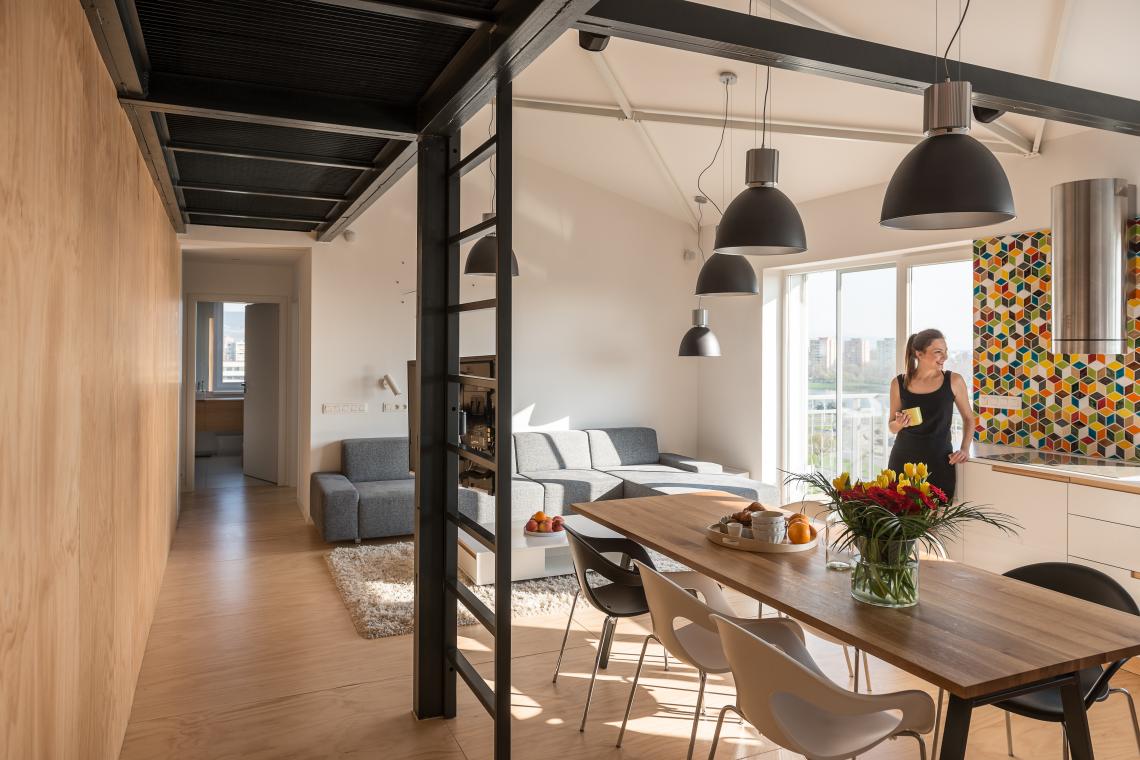


The loft interior in a roof superstructure was designed informally so the main advantages of lofts stand out, such as freedom and space. Exposed steel elements highlight the industrial character, natural materials make the interior much more cozy.
1.01 hall 2,7 m² / 1.02 daytime part 38,0 m² / 1.03 storeroom 1,8 m² / 1.04 passage 7,1 m² / 1.05 bedroom 14,7 m² / 1.06 room 14,4 m² / 1.07 bathroom 7,4 m² / 1.08 wc 1,5 m² / 1.09 balcony 1,8 m² / 1.10 balcony 1,8 m² / 1.11 balcony 7,1 m²
1.01 hall 3,6 m² / 1.02 daytime part 37,1 m² / 1.03 storeroom 1,9 m² / 1.04 passage 4,3 m² / 1.05 bedroom 14,7 m² / 1.06 room 14,4 m² / 1.07 bathroom 3,5 m² / 1.08 bathroom 7,0 m² / 1.09 wc 1,7 m² / 1.10 balcony 1,8 m² / 1.11 balcony 1,8 m² / 1.12 balcony 7,1 m²