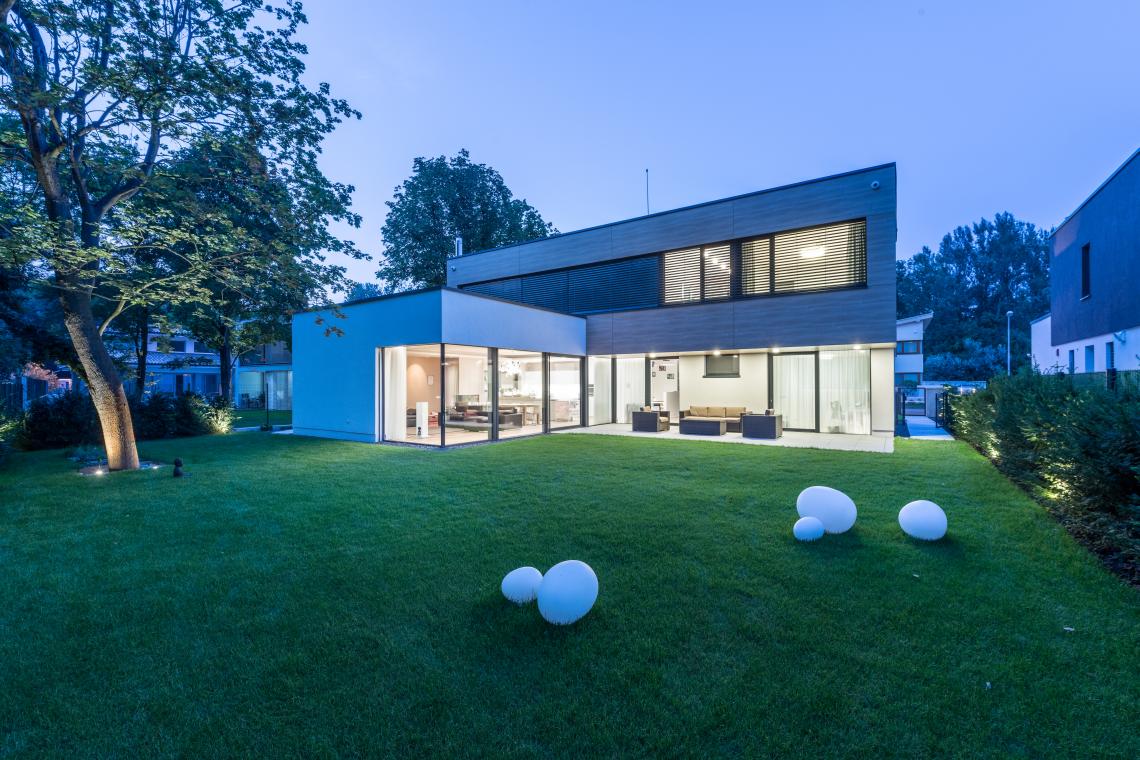


A functionalist family house was designed as combination of a white plaster and a brown ventilated facade. Sensitive composition, right proportion of openings in relation to walls as well as choice of facade materials make the house optically slenderer than it actually is.
NameTwo-storey family house, Rusovce, Slovakia
LocationRusovce, Slovakia
FunctionDomestic multi-storey house
TypeNew building
StatusRealization
Clientprivate
PlannerRULES, s.r.o.
Project01/2012 - 07/2012 (6 months)
realisation09/2012 - 02/2014 (17 months)
Architectural study2.500 €
Realization200.000 €
Living area258 m²
Built-up area197 m²
Site area736 m²
Number of bedrooms4
External wallsPorotherm bearing masonry of burnt bricks with tongue and groove joint P+D Profi 30 P10
CeilingsReinforced concrete
roofsReinforced concrete