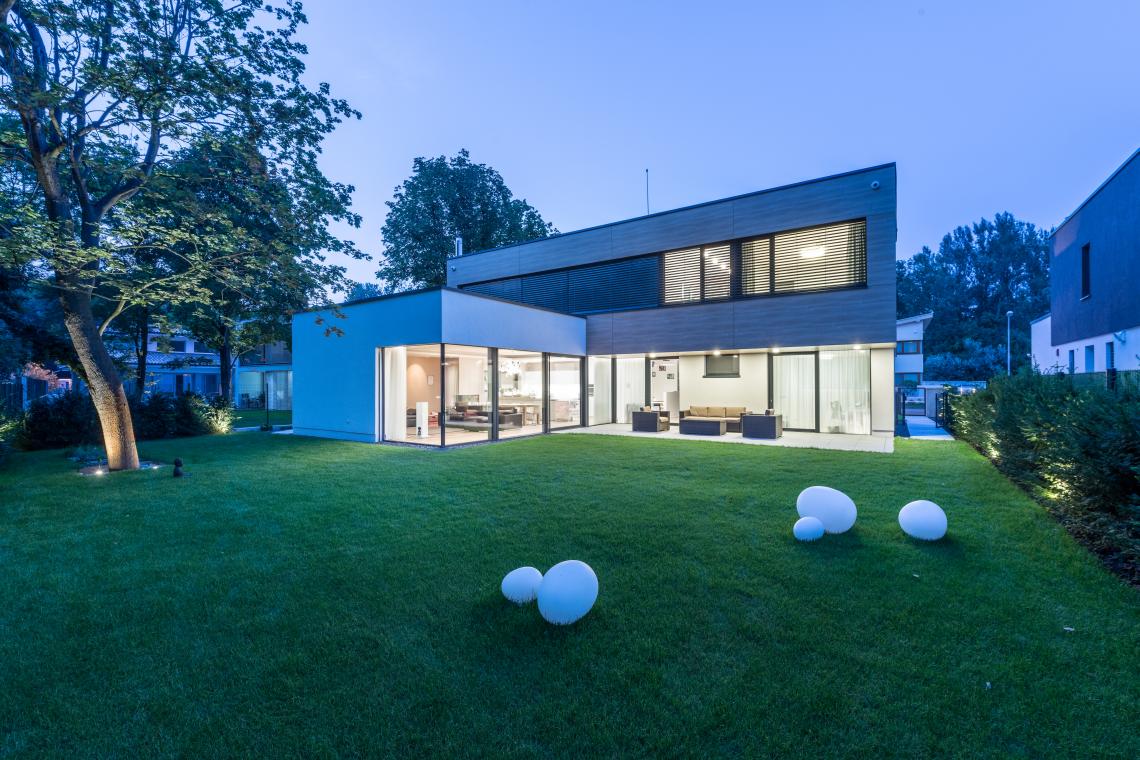


A functionalist family house was designed as combination of a white plaster and a brown ventilated facade. Sensitive composition, right proportion of openings in relation to walls as well as choice of facade materials make the house optically slenderer than it actually is.
A functionalist family house was designed as combination of a white plaster and a brown ventilated facade. Sensitive composition, right proportion of openings in relation to walls as well as choice of facade materials make the house optically slenderer than it actually is (interior surface is more than 250 m²). In the living areas all windows are oriented into the atrium. In proper cooperation with the investor and the construction company we managed to create a family house with high-quality architecture resembling thanks to its “debugged” look and precision details a high-end German catalogue project.
The architecture of the family house consists of two horizontal masses divided into floors. In the lower part with the white facade there are entrance, guest and daytime areas. Upper floor with the wood-looking facade accommodates the night time zone with bedrooms and related facilities. All living spaces are oriented towards south-west and looking into the atrium.
Moving the night time zone out of the house towards the garden provides natural overlap and protection of the terrace using materials of the upper floor. The glass facade of the daytime area connects interior spaces with the terrace and the garden in the atrium. Steel columns supporting the ceiling and the bracket are elegantly hidden into the facade giving the impression of being a part of it.
In order to reduce the massive look of the two-storey building we broke the monolithic mass of the structure by moving the upper floor towards the garden. In order to emphasize differences between the floors the upper floor is faced by large composite boards resembling wood.
Elaborated details of the building work visually as well as functionally. For maximum interconnection of the daytime zone with the garden in the living area a glass corner is used. This solution plus the all-glass garden facade minimizes the barriers between the outside and the inside and offers inhabitants a year-round experience of the exterior.
Furnishing of interiors and final choice of materials was up to the owners and presented pictures are the ones that most resemble our original design. Common characteristic of the interior are lintel-free windows extending to the ceiling and providing maximum daylight.
Pictures: Peter Čintalan