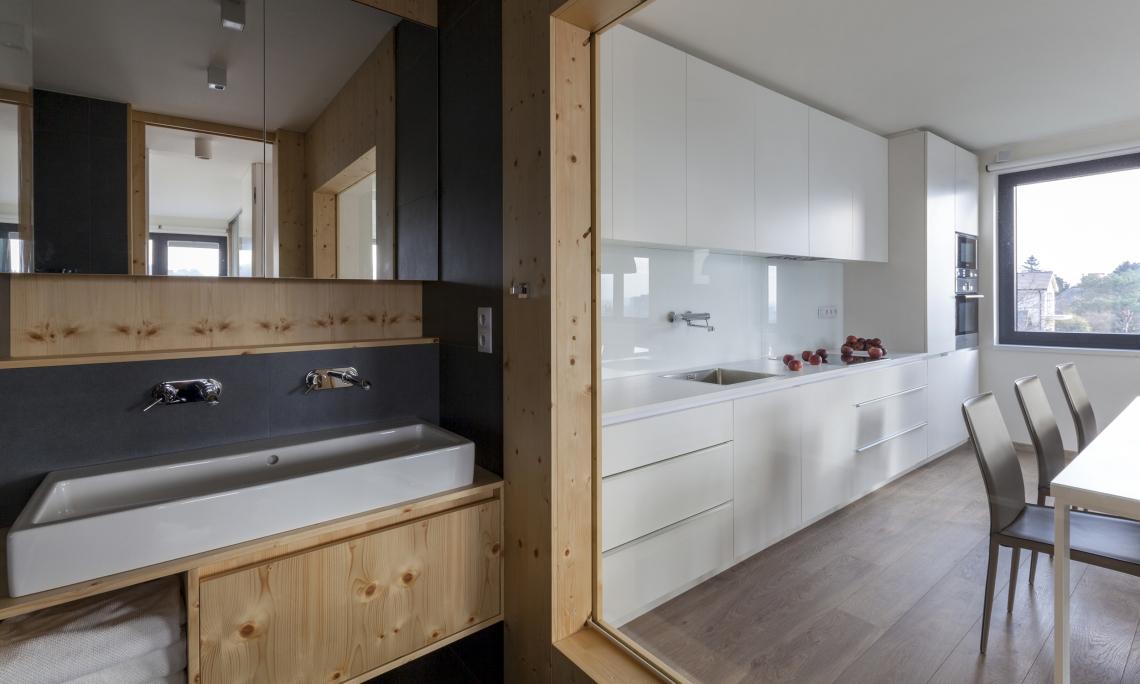


Pleasant three bedroom apartment is located on a hill overlooking the city. Clean lines, natural colors and wall art create original and unique feeling. We increased the value of the apartment with logical layout and plenty of storage space.
The apartment differs from its visualizations in details only and the general impression of the original design was preserved. Compared to the draft we changed wall´s surfaces, the wall behind the seating group was left as architectural concrete and there is no graphics on the wall with windows. We also changed chairs and the locker close to the TV set.
A prominent feature of the daytime area is the graphics on one of the walls, painted specially for this space. Other walls were kept white to let the painting come to the fore. Though the graphics makes the space unique it is unobtrusive enough not to weary its owner. The painting´s author is Juraj Hubinský.
The white kitchen is in contrast with the wood facing of the sanitary area. The white kitchen top is of white Corian, the screen is of white lacobel and the door is made of white sprayed matted varnish. Between the kitchen and the bathroom there is a window brightening the bathroom that can be shaded from the bathroom side by a blind.
Proportions of the daytime zone allowed us to use a dining table unusually big for a three room apartment. The 2,80 metres long table proves enough space for 6 people. On the wall behind the seating group there is a living climber. Green colour of the plant together with the wooden facing of the sanitary block heat the clean space of the apartment.
A special element in the kitchen is the window providing daylight and a feel of airiness and space to the bathroom. It can be shaded by a textile blind installed above the window. The grey tiling of both floor and walls was meant as opposite to the sterile white kitchen visually connected with the bathroom. The wooden decoration brings warmth and cosiness into the bathroom.
The double bed in the master bedroom is made of wood with white matte varnish. The partition behind the bed and the bed-side tables hung on the partition are of the same material. We let the night lights hanging from the ceiling. The wall behind the bed has a raw concrete surface tinged by warm shades.
The white inbuilt wardrobe in the main bedroom covers the whole wall of the room.
Apart from clothes storage the wardrobe contains a dressing table that can also serve as working place. The table and the inserted part of the wardrobe around the table were designed with wooden decoration refining the massiveness of white surfaces of the wardrobe.
Though the kid´s room of the three room apartment does not contain typical „kid“ elements it gives the impression that it is meant for a kid. Though we designed simple and plain materials it does not look sterile, on the contrary – it is cheerful and cosy. We furnished the room in a timeless way in order to be suitable for children of any age.