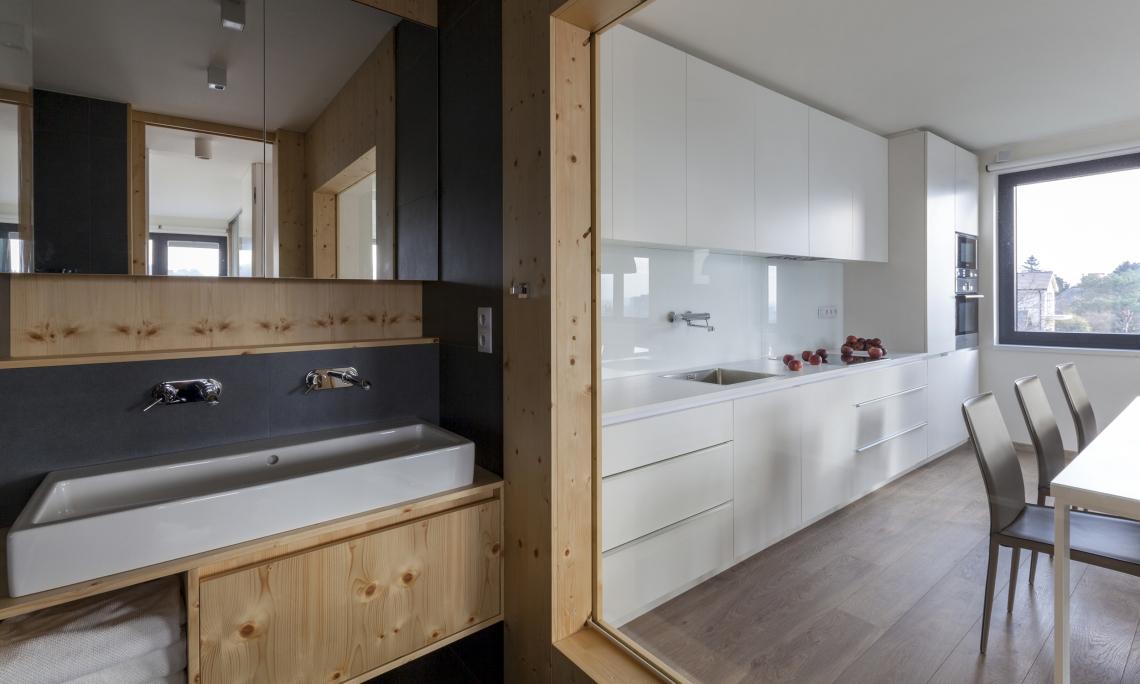


Pleasant three bedroom apartment is located on a hill overlooking the city. Clean lines, natural colors and wall art create original and unique feeling. We increased the value of the apartment with logical layout and plenty of storage space.
The interior of a three room apartment is based on the contrast concrete vs. wood. Rough nature of the concrete wall is refined by a pine cube with sanitary rooms. A window in the kitchen part of the cube provides both daylight and view for the bathroom. The window can be shaded by a blind, though this option is used rarely.
Two materials dominate in the daytime area – pine veneer on the sanitary rooms cube and architectural concrete wall behind the seating group. Contrasting materials complement each other creating natural and balanced contrast. Other interior elements in neutral colours do not compete with them.
See also other all Livingrooms
See also other all Livingrooms
The 30 m² daytime area is not big but many windows provide luxury view and compensate missing square meters. The living room is located close to the terrace entrance and the kitchen is on the opposite side near the bathroom. A centrally placed dining table cannot be surprised by a unexpected visit since it can easily sit 8 people.
Originally, the wall behind the seating group was to be covered by a real plant, however, after removing the formwork and unveiling its optical quality we persuaded the owner to leave it visible. The concrete wall defines the living room area optically and the rough concrete background makes the seating group seemingly softer and more comfortable.
The compact white kitchen with the wooden cube creates nice contrast and sets the kitchen visually apart from the rest of the apartment. The owner´s initial fear of optical drabness of the all-white kitchen disappeared after its realization. Due to practical reasons we installed stainless handgrips on the most frequently used lockers, reviving the white design and providing verticality to the kitchen.
See also other all Kitchens
See also other all Kitchens
We consider the dining table to be the centre of the daytime zone and we were happy to install it here in its above-standard size. The simple table with glass surface validates its place in the kitchen by its white colour. Fragile chairs do not create any optical barrier, on the contrary - they let the space breathe, so their number (6) does not matter at all them.
The composition of the kitchen set allowed the dividing partition between the kitchen and the bathroom to be open we could propose a window providing daylight and view to the bathroom. The window can be shaded by a blind placed atypically in the lower part of the glazing.
The design of the grey-wooden bathroom with a bathtub follows the design of the optically connected kitchen. The bathroom was designed as the inverse counterpart of the all-white kitchen. The dark grey gres facing in the bathroom is the very opposite of the white kitchen with a white kitchen top and a white glass screen.
See also other all Bathrooms
See also other all Bathrooms
Sanitary rooms were hidden into the wooden cube with a pine surface. The side opened to the kitchen was replaced by the window, brightening the bathroom by natural light. The glass can be shaded with a blind placed atypically in the lower part of the glazing.
The blind has three positions - open, shut to the eye level and completely shut.
See our blog: Glass in the interior
Pictures: Dano Veselský