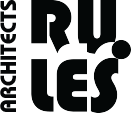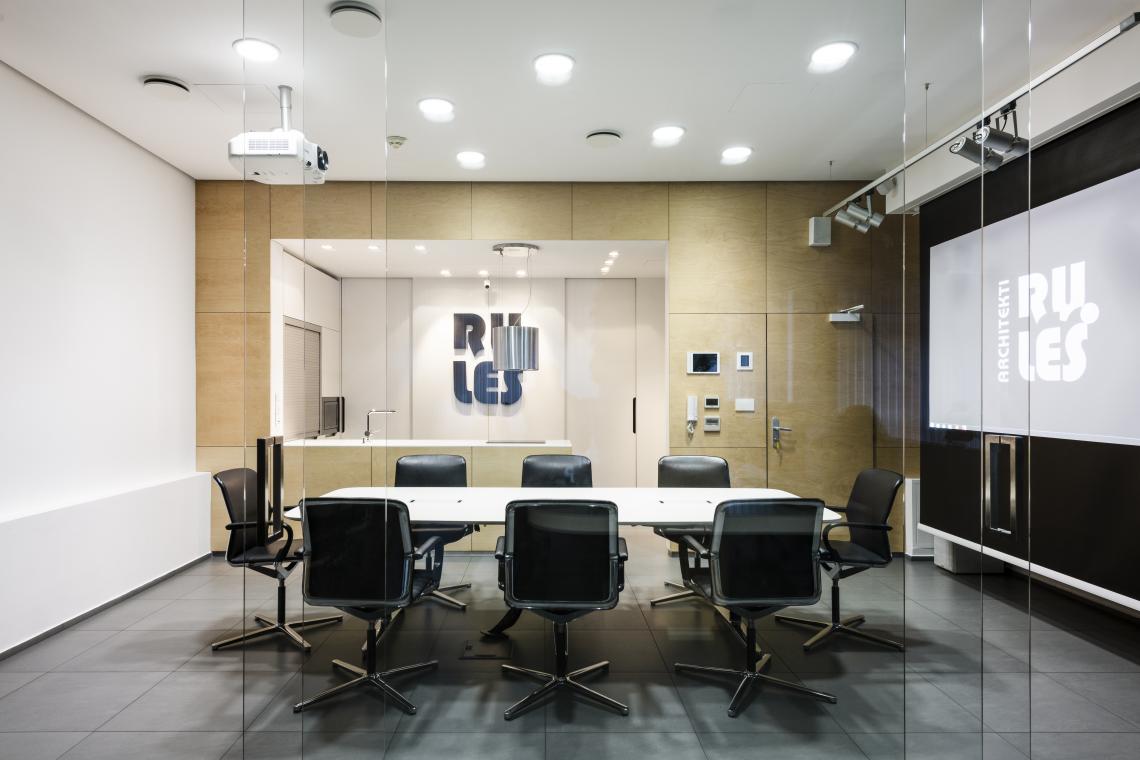


Modern office interior with optimal usage of floor area. Rectangular space was divided into three units - there are ten working places, meeting point for eight people and shared kitchen with storage space. Live plant naturally divides this space.
NameRULES studio
LocationBratislava - Ružinov, Slovakia
Type of the projectProject of completed interior renovation of an existing construction (Interior study, realization drawings of construction‘s modifications, realization drawings of tiles covering areas and bathrooms, design of electric installations and lighting arrangement, drawings of atypical furniture and selection of standardized furniture).
Status of the projectrealization
Planning and realizationRULES, s.r.o.
Period of project03/2012 - 05/2012 (2 months)
Period of realization05/2012 - 07/2015 (39 months)
Interior design4.700 €
Area (without balcony)235 m²
WiringLegrand, Bticino, Jung, KNX
FurnitureLD-Seating