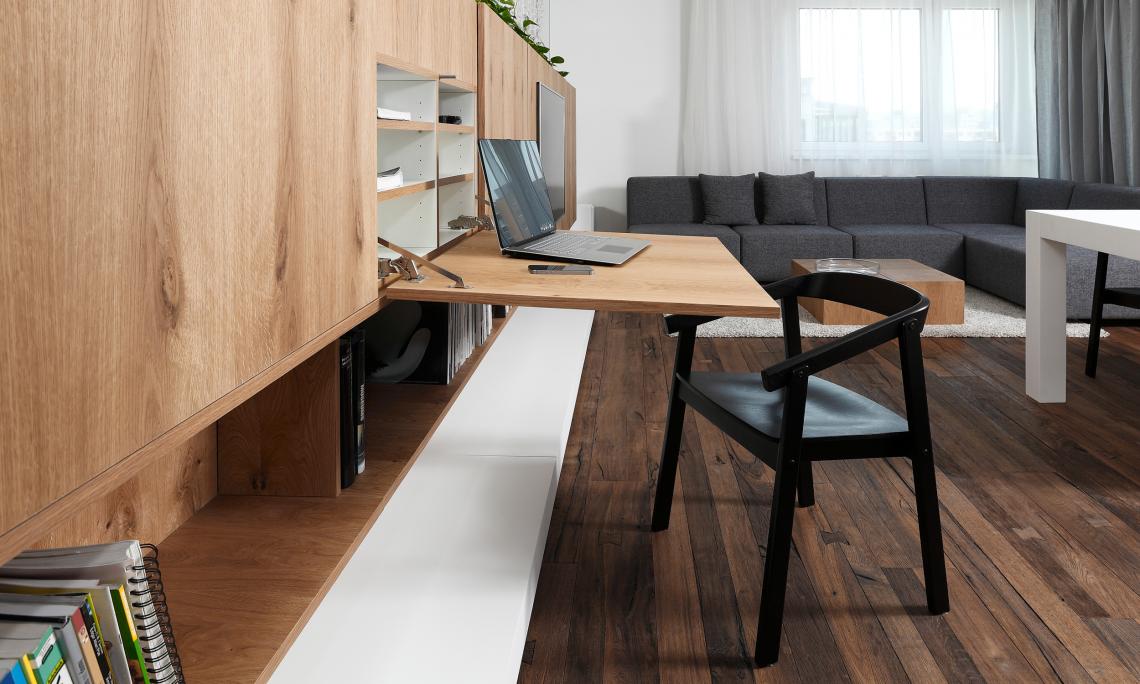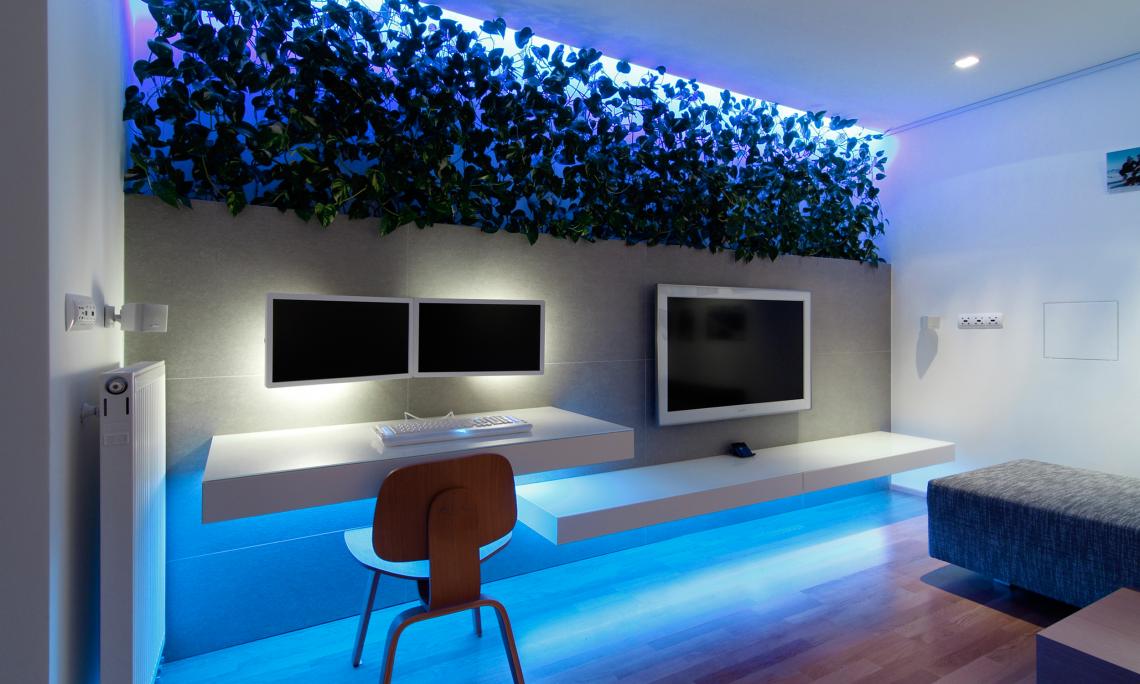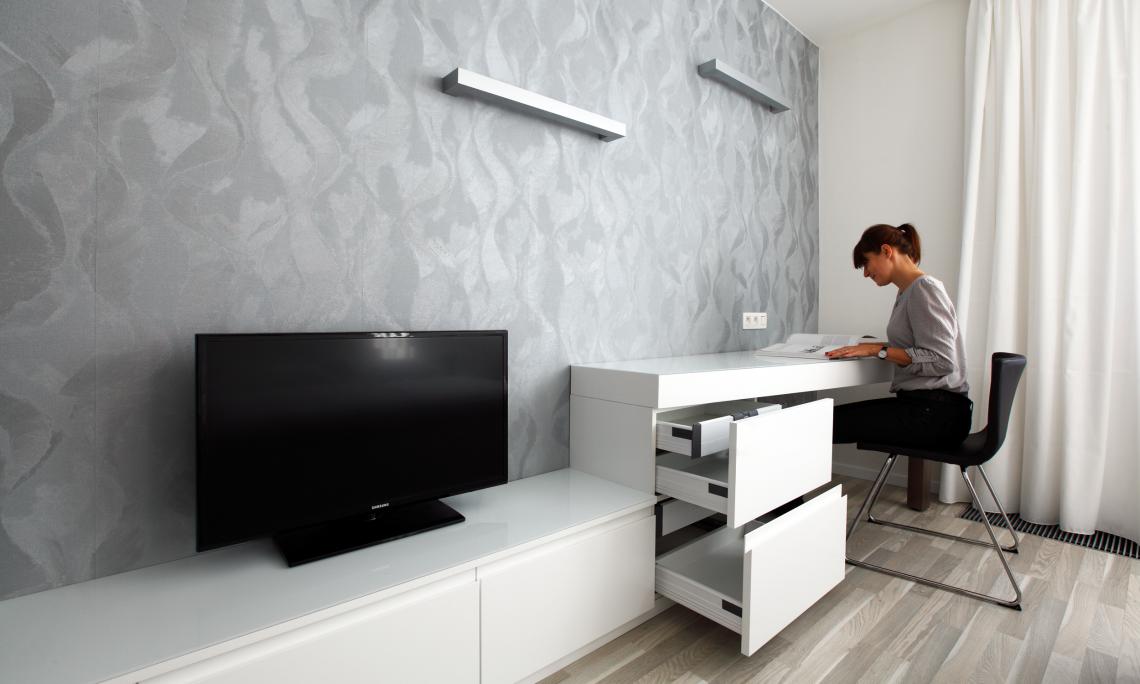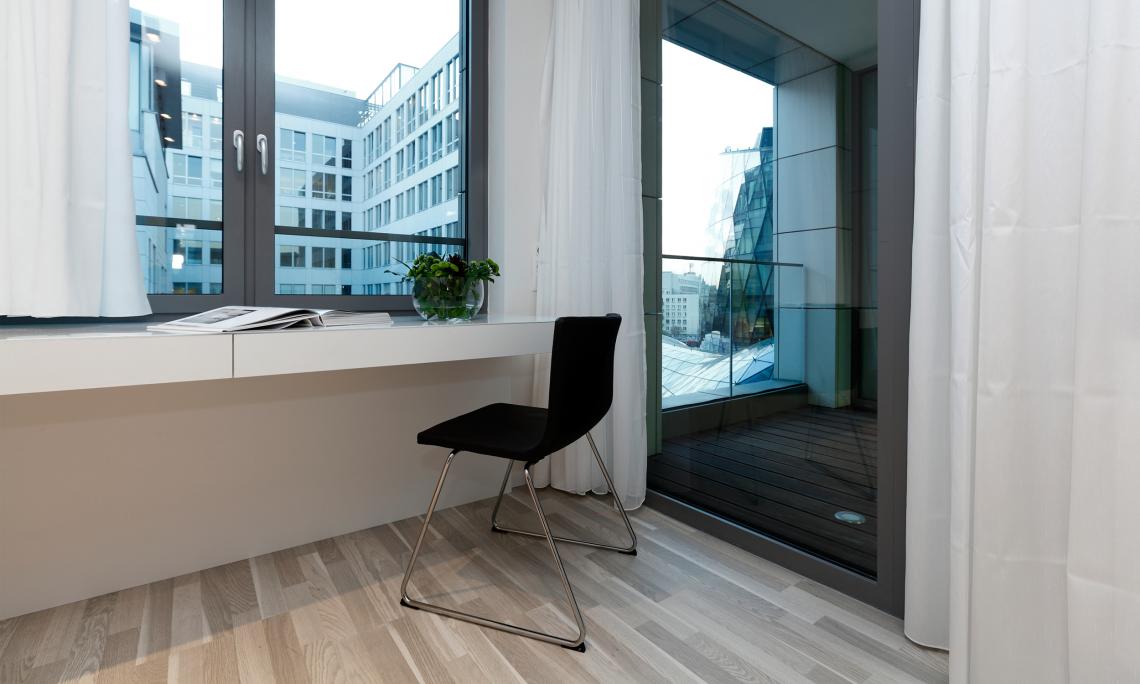

Regarding the limited dimensions of the living room we could not design a proper work place, therefore we designed this place for occasional work. You can just flip up one of the elements in the cabinet assembly, bring a laptop and chair belonging to the dining table and this work in your temporary home-ofiice.

White shelves on the paneling wall serve a function as a work desk and shelves under the television. All big devices, computer, hi-fi components, we put to the kitchen kit to do not disturb clean lines of the living room. Shelves have the perfect height to be suitable for insert of sliding fitings with storage space for tiny items.

In smaller apartments is must to have at least one worplace with table for computer. The workplace was proposed on the console with draw-out storage space under the table board. Table is partially supported by low box for documents and office supplies. Work area act elegantly and clean and it does not invade the harmony od the bedroom.

We desgined and built work area in the second bedroom as made-to-measure from the same materials as the rest of the furniture, therefor it acts naturally and does not interfer silent and quiet atmosphere of bedrooms. Table creates one unit with the cabinet under the TV. Wall behind the TV originally supossed to be tiled like bathrooms, but investor finally decided to replace the tiles with wallpaper.

Each bedroom contains a work area, which consists of a table with extendable drawers and storage space for documents. The chair is the same as in the daily part so you can use it also for a dining table. Work area was designed and made-to-measure so it acts as a natural part of a bedroom and will not interfere restful sleep of tenants.
