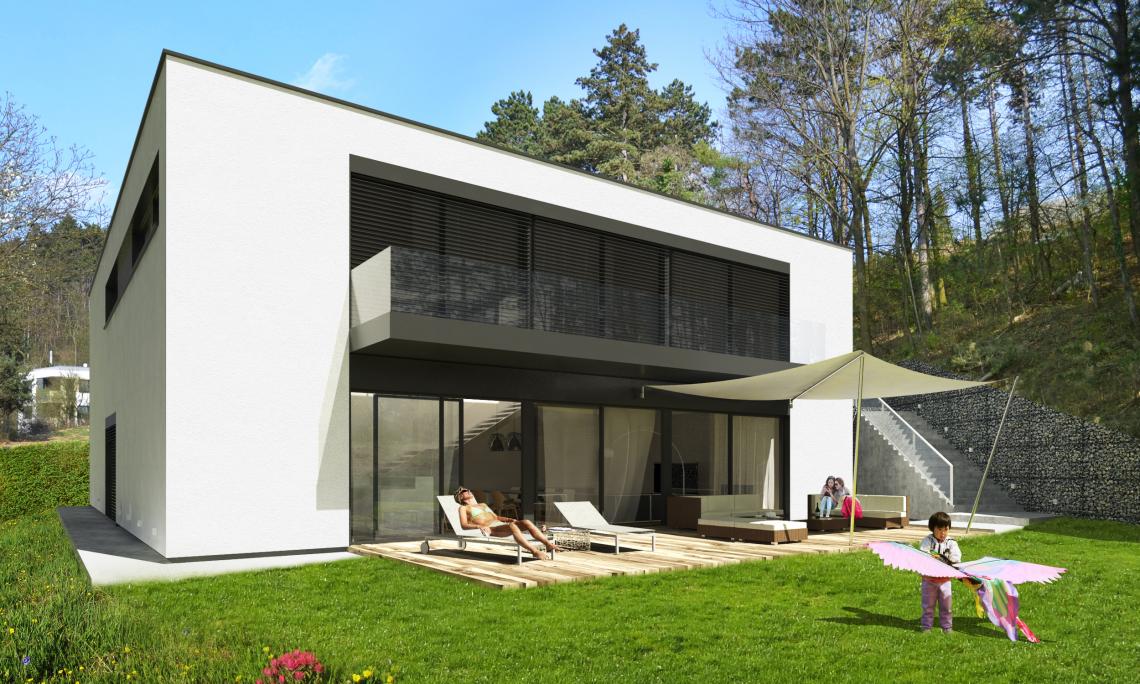


A simple if not trivial shape of a family house contains cosy interior opposite to a radical low-energy exterior. A regular rectangular mass of the building contrasts with an irregular northwards slanting building lot.
A simple if not trivial shape of a family house contains cosy interior opposite to a radical low-energy exterior. A regular rectangular mass of the building contrasts with an irregular northwards slanting building lot. Compact shape with a highly insulated external body reduces the operating costs, simple white plaster facades leave more sources for more elegant and better furnished interiors.
As the western facade is the only one with a forest view, most of residential rooms are oriented here. Upstairs, behind a symmetrical facade there are children rooms and a guest zone, on the ground floor there is a daytime area with a living room, a dining room and a kitchen. A terrace level with interior floors is partially overlapped by a balcony upstairs.
From the driveway the house looks like a one floored bungalow. The entrance and the garage are recessed into the building and protected from adverse weather. They enable parking of three cars and a dry entrance into the house. External staircase on the left side leads guests to the terrace of the daytime zone.
From the driveway the house looks like a one floored bungalow. The entrance and the garage are recessed into the building and protected from adverse weather. They enable parking of three cars and a dry entrance into the house. External staircase on the left side leads guests to the terrace of the daytime zone.