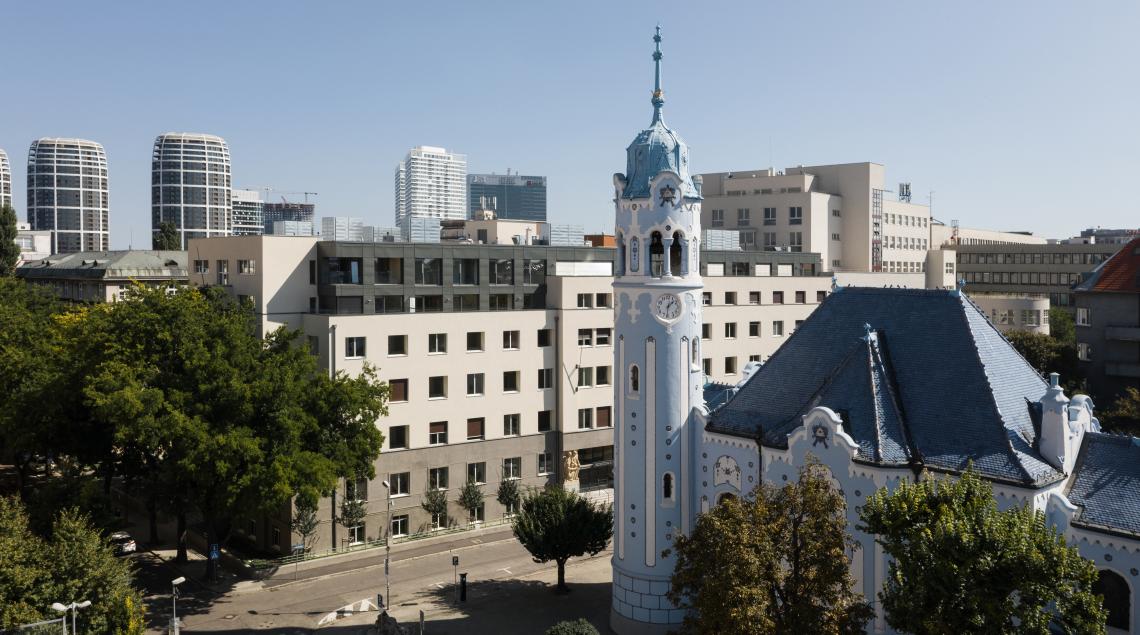


Objects of the former hospital represent heyday of functionalism in Slovakia. In association with the municipal monument board we prepared a reconstruction that would give to the cultural monument back its original functionalist character, provide new functions and also enable the building to come up to such functions.
We rid the premises at Bezručova 3 of the superstructure with an inclined roof that was added later and replaced it by a new one that – compared with the lower part – is receding thus clearly acknowledging later period of its creation. The new superstructure with a flat roof gives a passer-by a less massive impression than its predecessor. Also, large receding terraces for the top apartments were created. The dark facing of the new rectangular mass forms a visual boundary on the original construction with a plastered facade. The superstructure respects the grid of the windows of the lower structure and aptly completes the functionalist composition of the original structures. Two apartment floors in the superstructure are lower than the ridge of the removed inclined roof. Apart from health care centre the building after its reconstruction will also be used as office place, as apartments and community facilities.
The premises at Bezručova 5 are preserved in almost unchanged shape, the only noticeable intervention being the removal of the inclined roof that was added later and that connected both buildings. In parterre, the facade was given its original facing overhauling staircase glazing and replaced windows. After its reconstruction the building will be used as a healthcare centre, community facilities as well as offices and apartments.
The currently built-up courtyard was cleaned and turned into a private atrium. The yard with greenery and benches will serve as exterior area for offices and apartments. Thanks to deeper substrate along with bushes also small trees can be planted. Except the aesthetic function it will also serve as a “silencer” in the inner courtyard. On the Bezručova side of the atrium there will be a cafe terrace.
As the three-storey hall was a typical element of the former insurance company building our aim was to bring back its lost glamour. It meant similar facing, reconstruction of glass concrete floorings and ceilings and use of furniture from period similar to that of the original building. Moreover, interior greenery is important too.
The apartments in the superstructure are almost as high as the tower of the Blue Church offering one of the most exclusive views in Bratislava. Thanks to receding superstructure space for large terraces along the facades emerged. The terraces will connect interior with exterior (and exterior with the city) as this is is both necessary and suitable for the location. Exclusive location, exclusive materials and exclusive view create conditions for exclusive life.
In the superstructure there are mostly large apartments and their disposition and equipment correspond with their extraordinary location. Thanks to a skeleton structure the inside space of the apartments will not be affected by the original structure of the building. Each apartment has a big terrace that – thanks to big windows – becomes a part of a living room. From some apartments oriented towards Bezručova street there is a nice view of the Castle.
In the wings of the original building we kept the original structural system and with regard to their layout we found small size apartments and suites to be the best option. Most of them have their loggias accessible from the living room or the bedroom. Small apartments thanks to their extraordinary location pose a smart investment for permanent living or for rent.