

In day-zone we proposed ceilings and most of the walls in white color, to avoid of reducing overall clear height of the interior and let stand out the elements we wanted to highlight. One of these accent is a wall behind the television which we put in turqoise color. Turqoise color of the wall revived white-wooden interior and it became a characteristic element of the day-zone.
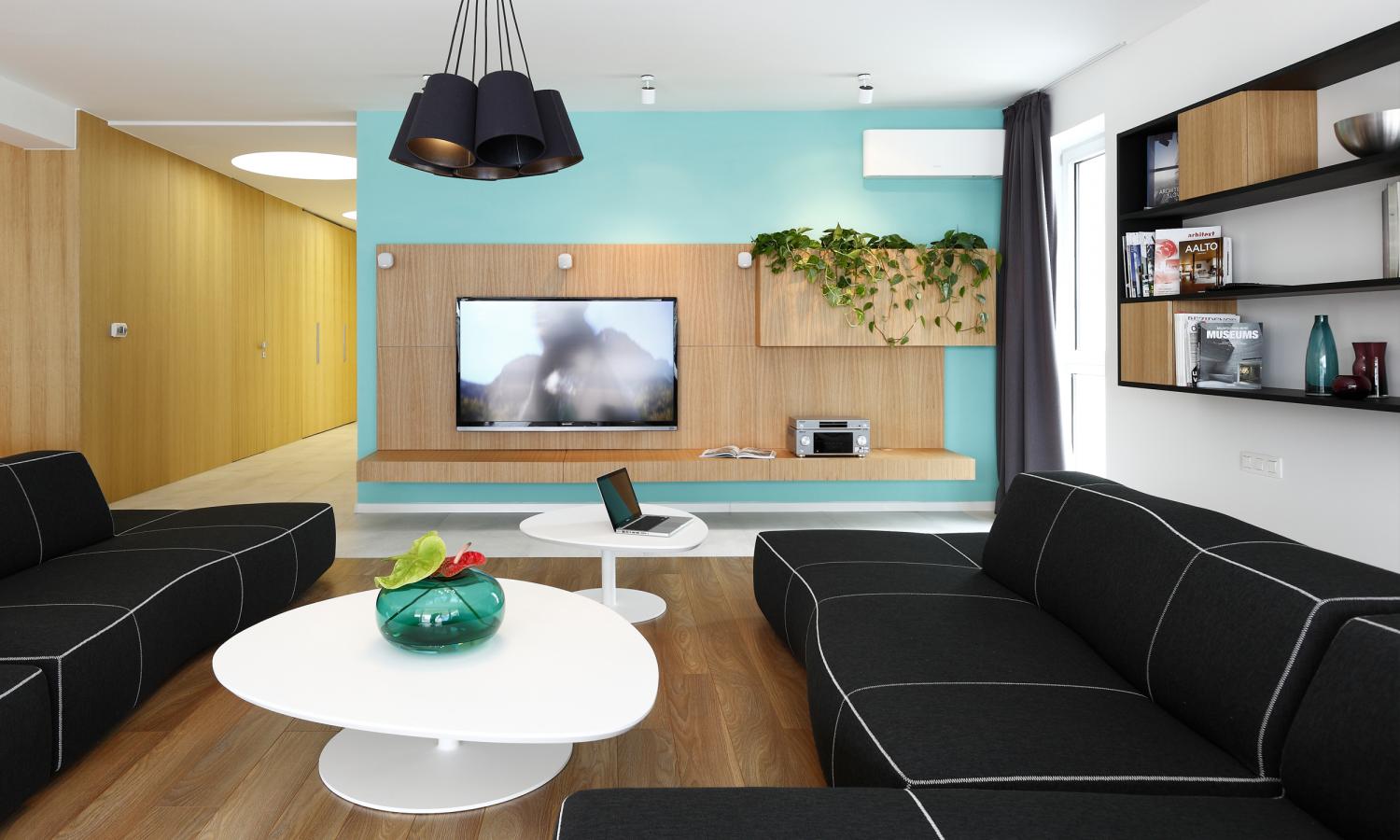
project: Large size apartment with terrace, Bojnice, Slovakia
We calmed the dynamic day zone with symmetrical composition around the TV. The mirror on the right side of the TV screen acts as a counterpoint to the left window overlooking the city. This symmetry is supported by the cabinet above the TV. The bottom cabinet hides hifi components, in the anteroom the cabinet smoothly passes into the bench seating.
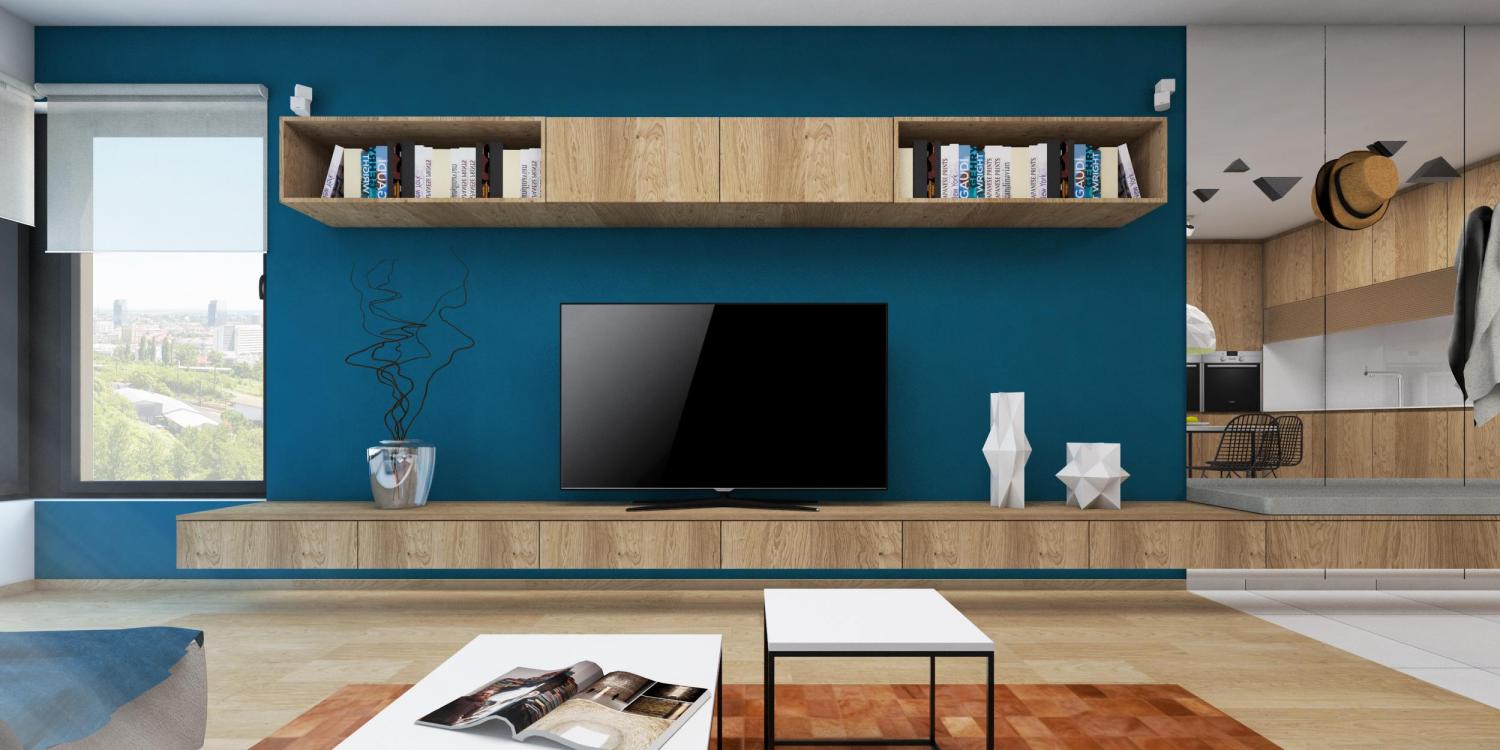
We proposed a kitchen of the model apartment with enough of storage space available to eliminate possible shortage of it, which is a common problem in small apartments in general. High cabinets are placed on the opposite wall facing the window, so they do not shade the day part and its airiness is not disturbed as well. The second part of the kitchen is based on the contrast of white cupboards and black glass screens.
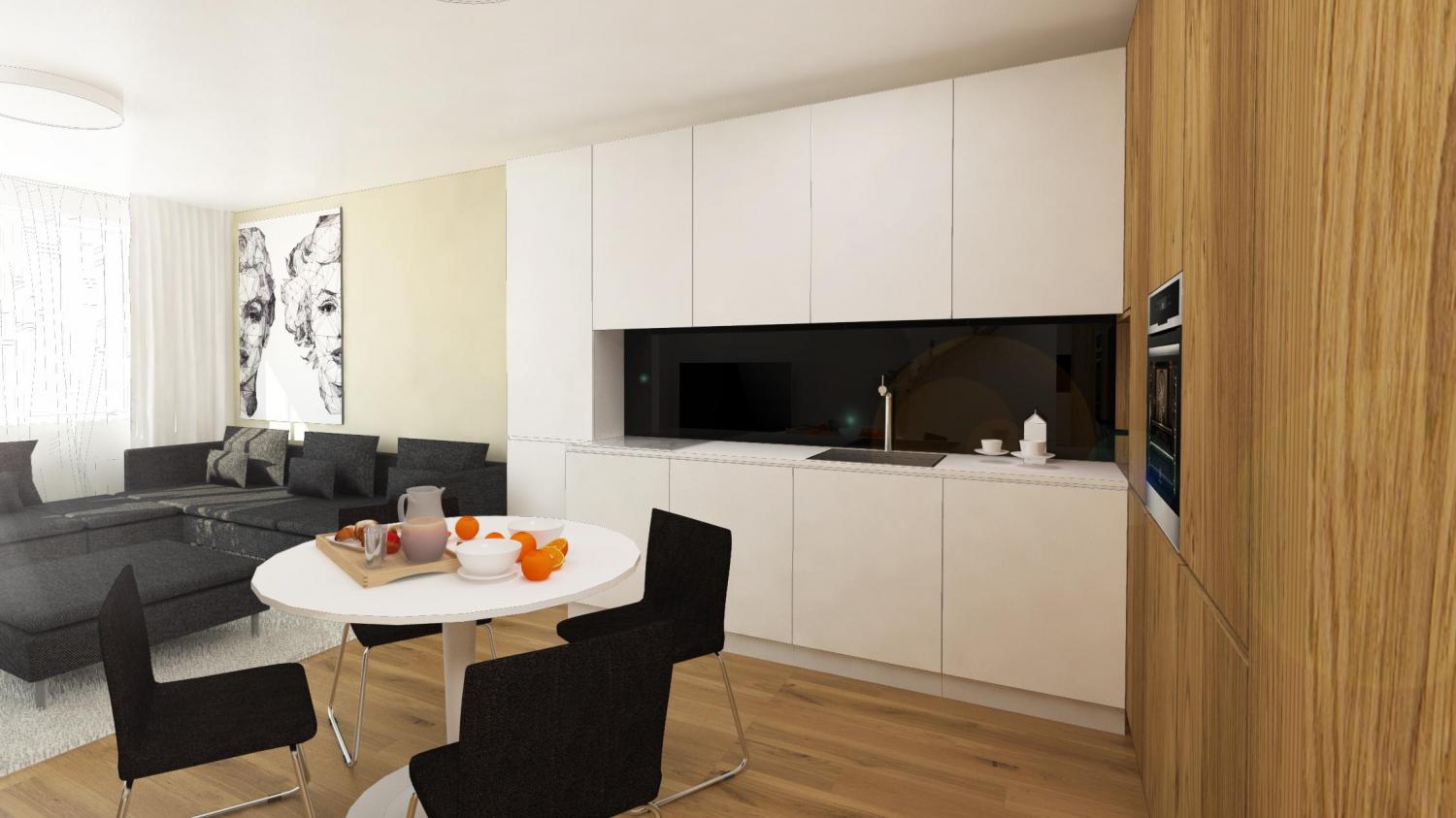
project: Model apartment, Trnava, Slovakia
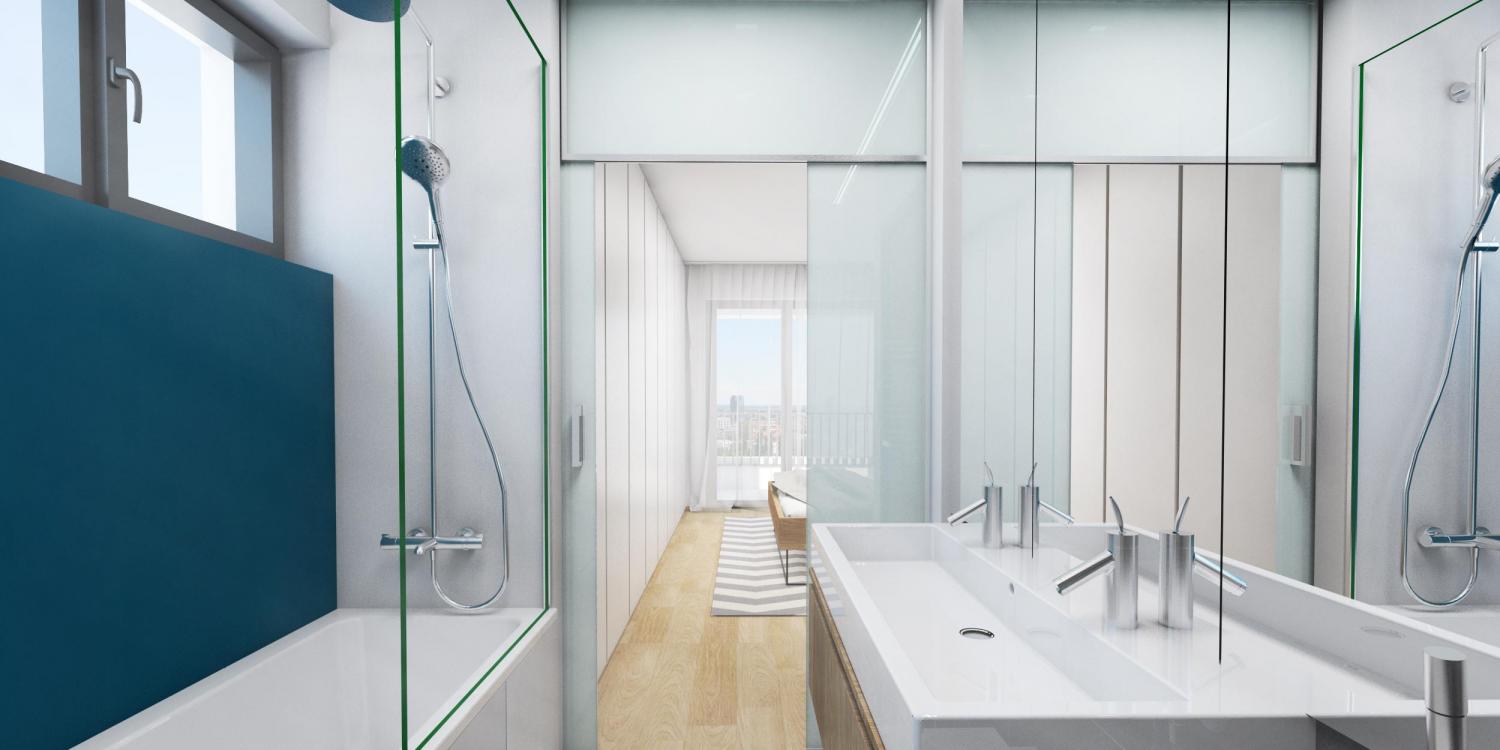
project: Interior design of a two-bedroom apartment, Bratislava,
Daily space has at its shorter side glass facade oriented to the courtyard multifunctional complex. For an optical view enlargement we placed a mirror tiles on the walls close to the dining table. It visually multiplies the length of the facade and also the room. To ensure the privacy you can shade the windows with curtains and drapes.
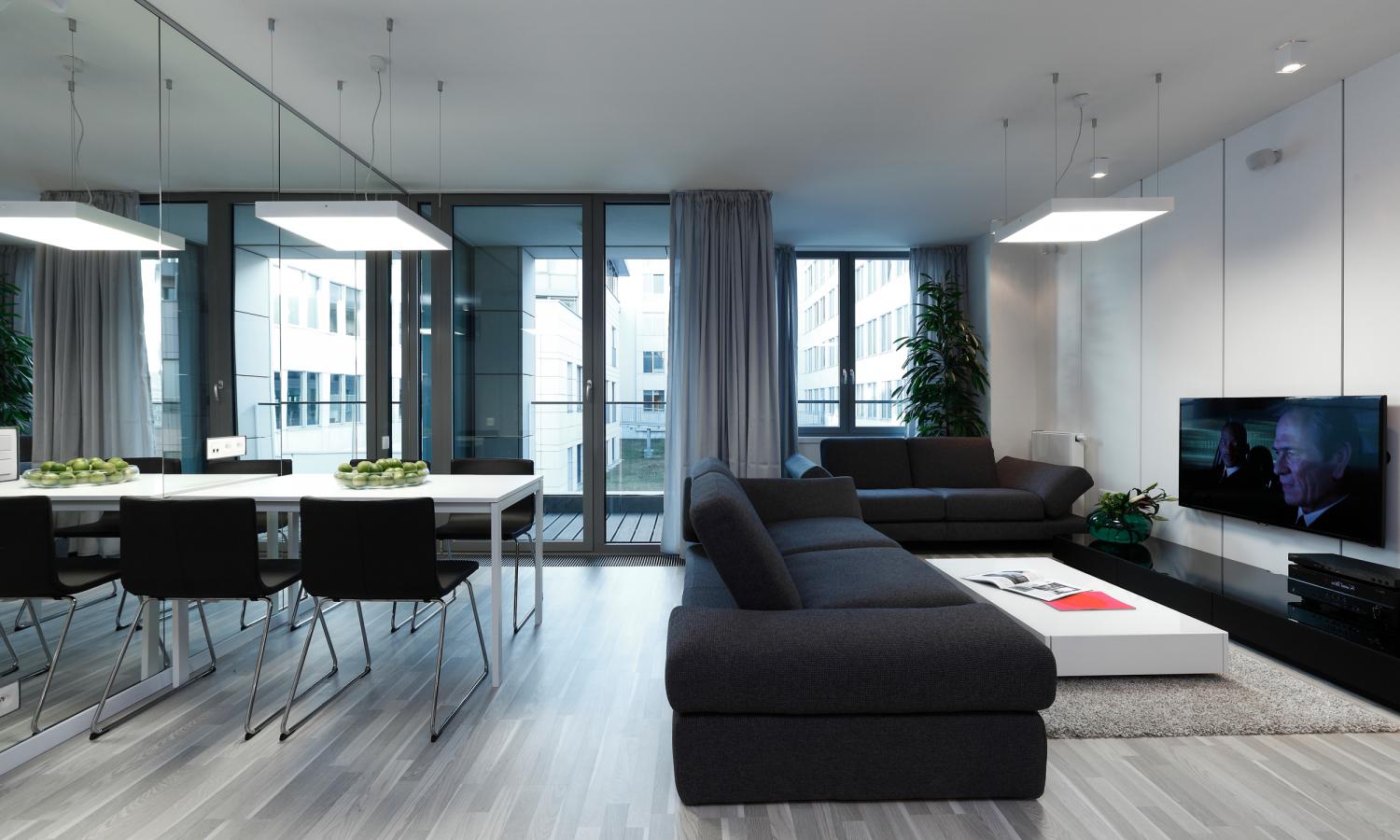
project: Apartment with two separate residential units, Bratislava, Slovakia
The living room was designed as optically linked with the foyer, so it looks as one unit. The multifunctional cabinet in the living functions like a workplace, bar, pot for the hydroponic plants and tv cabinet. The multifunctional cabinet fluently changes into a bench seating with the same cushioning as a corner sofa in the living room.
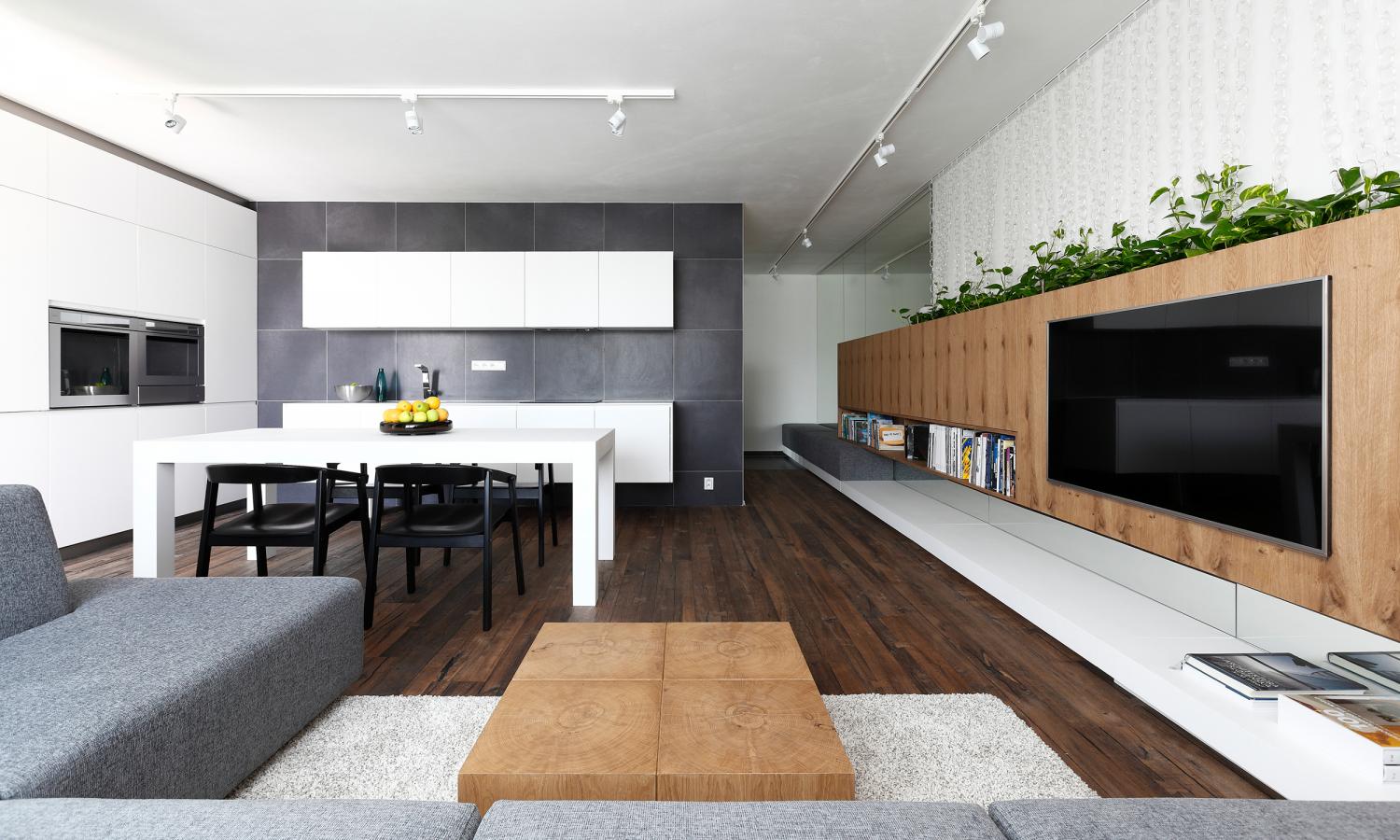
project: Interior design of a living room with a kitchen and dining room, Bratislava, Slovakia
The design of the day zone satisfies the requirements of the owners, who asked for a fresh and playful interior. We achieved it with a mix of blue and green colors and white-wooden accessories. Different colors and materials are together in harmony and create a cozy and cheerful home responding young age of the future residents.
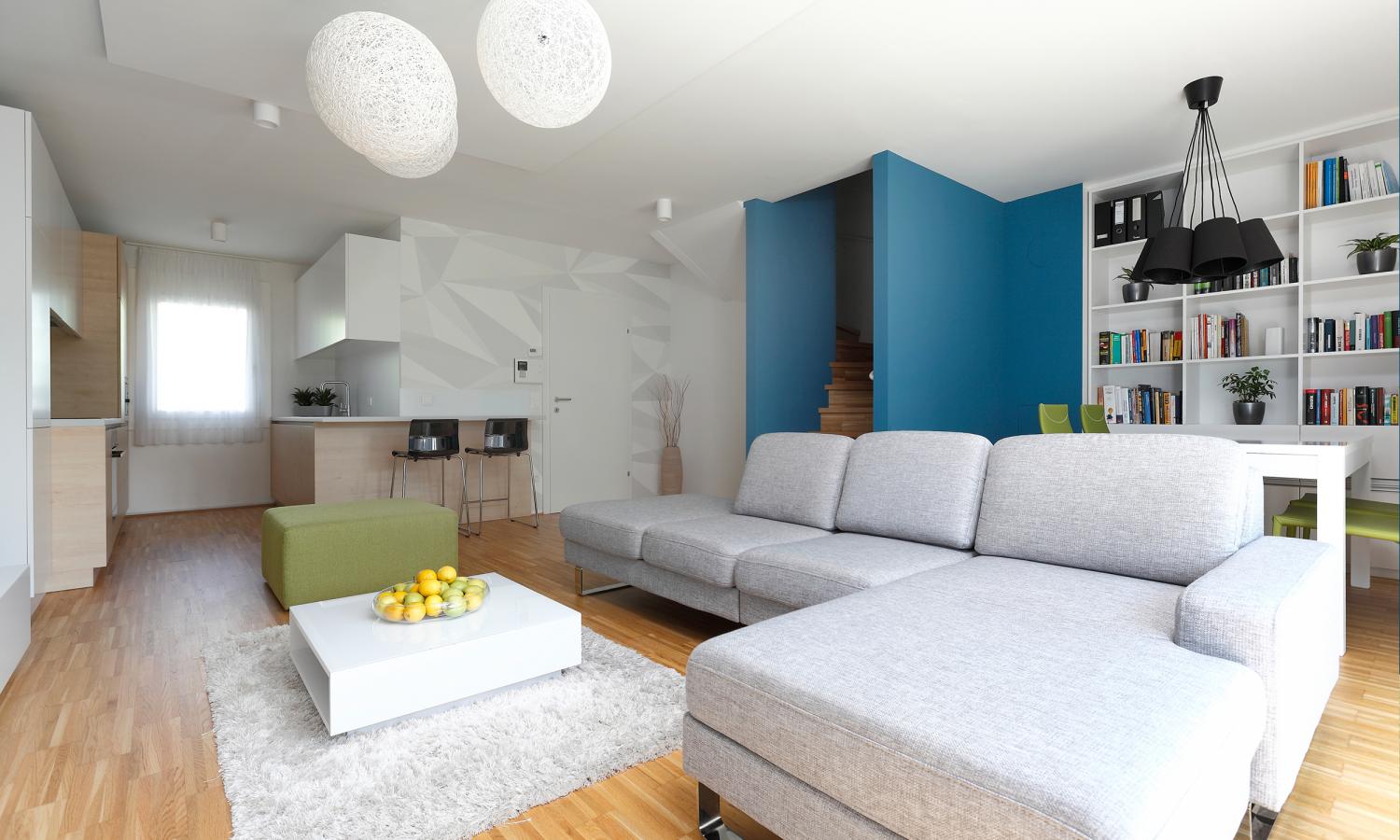
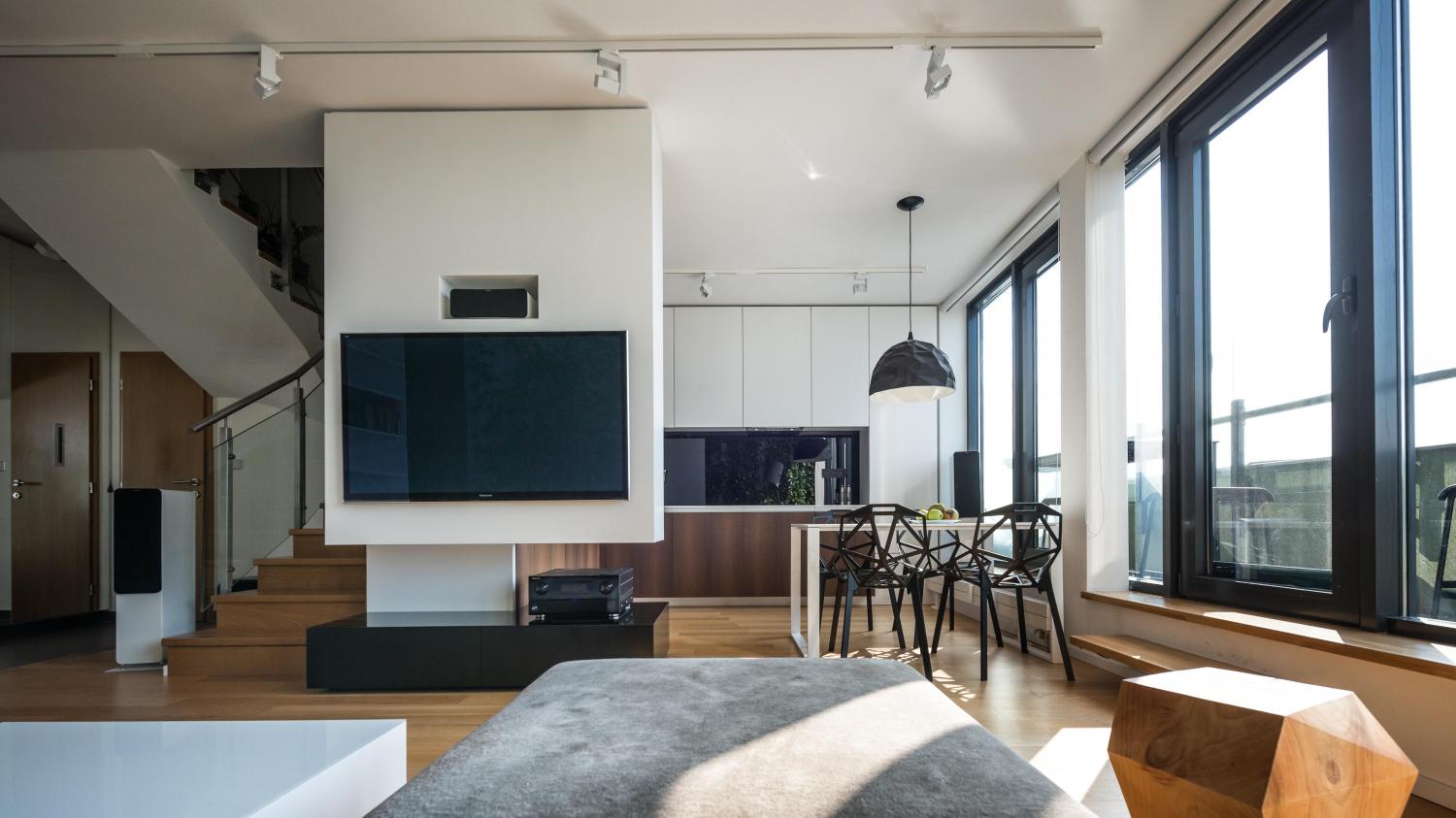
project: Three bedroom maisonette, Bratislava, Slovakia
The characteristic element of the apartment is the atypical wall between the living room and the kitchen interrupted by space for the receiver. From the living room side the white part of the wardrobe hanging from the ceiling serves as a fixture for the TV, whereas from the other side it serves as a kitchen storage area. The black part standing on the floor shelters the settopbox.