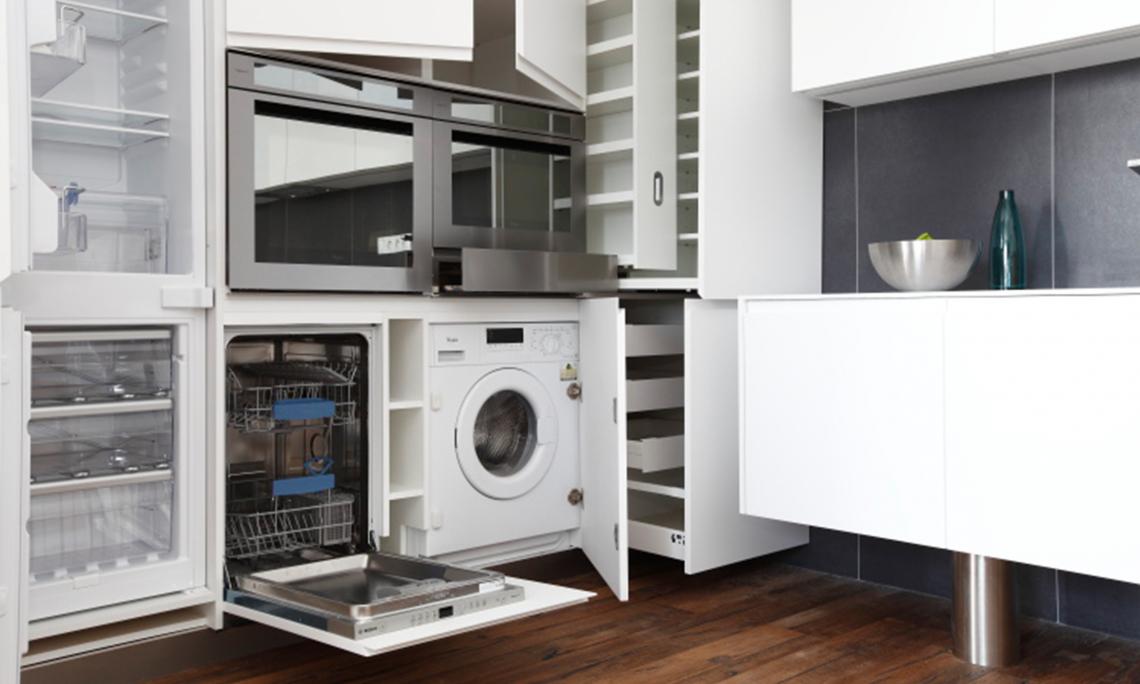

Entrance hall in the passive house is made of the same materials as the rest of the house. We designed understaircase storage space to not reduce the effect of air stairs. Out of the closet we did contrasting element to the wooden stairs. Creamy big sized gres tiles is durable, warm and comfortable fits to the ash wood floor in daily part.
Each custom furniture piece has to be aestetic and functional at the same time. In this apartment was necessary to maximize every square centimeter of space - minimalistic coffee table hides inside storage space for magazines and remotes. Custom sofa formes an one piece with the bar table behind it.
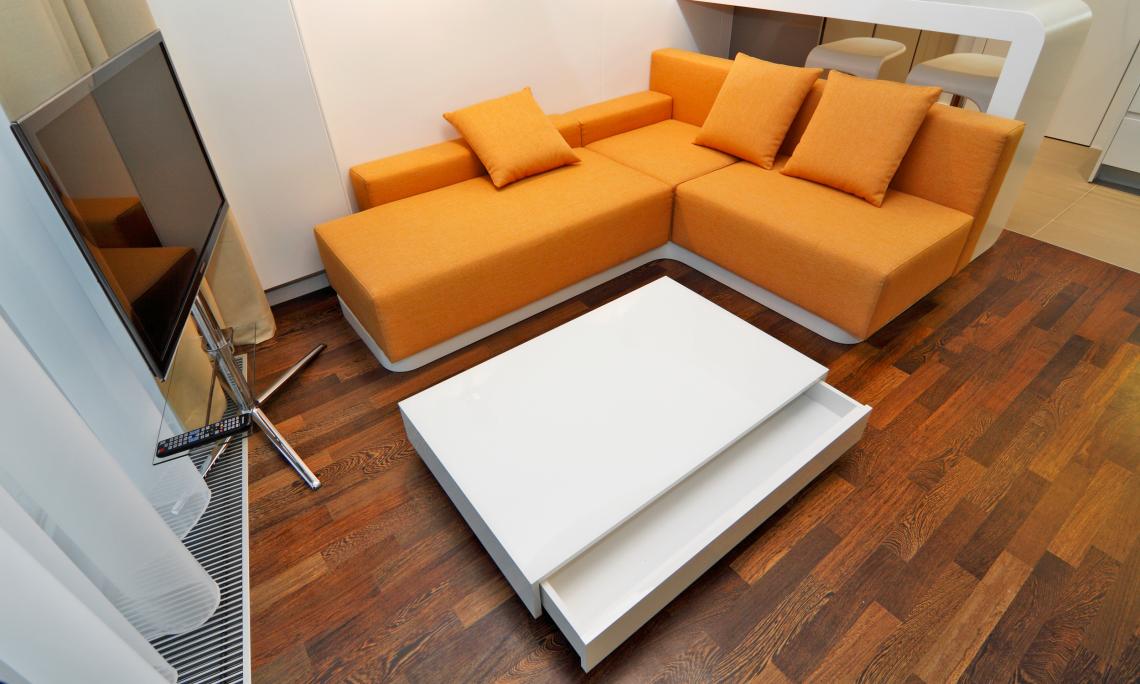
Atypical furniture allowed us to utilize also the unusual space, in this case the space in pull-out drawers in work desk and in the shelf under the TV. Table and shelf is supported by steel brackets anchored ro the wall, allowing us a comfortable floor maintenance below them.
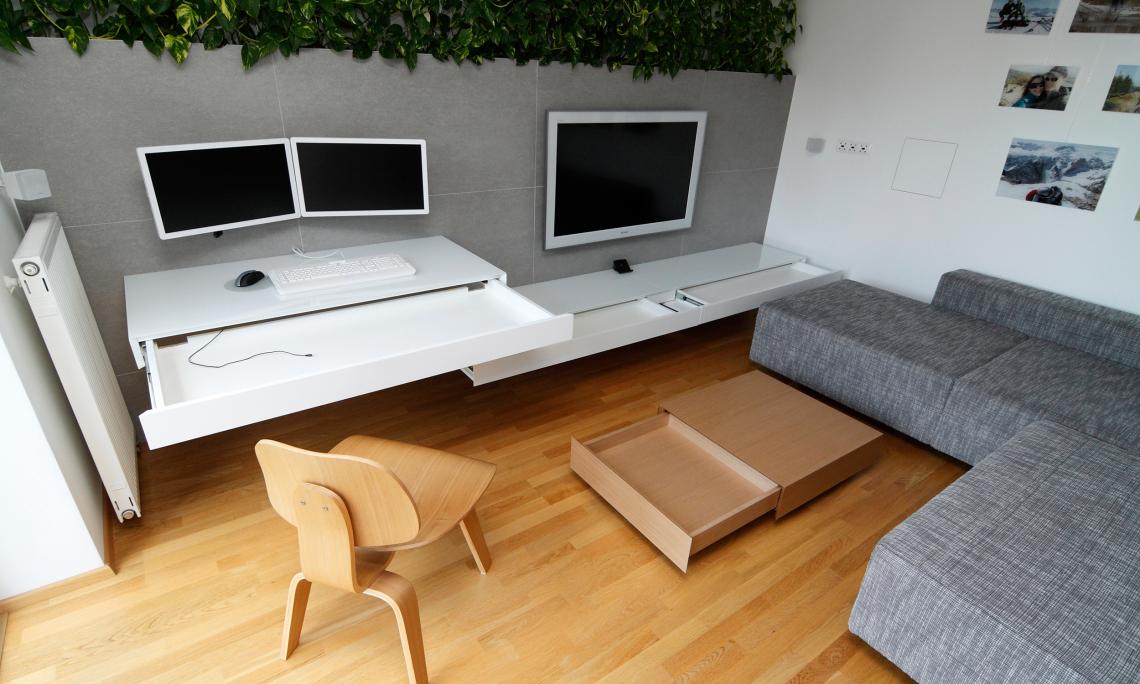
The living room includes folding feautres with different possibilities of use. In the first part on the left from the TV there is a bar. Just flip up the board and start pouring. In the foyer there a cushioning in the white shelf for owners to sit down when putting on or off their shoes.
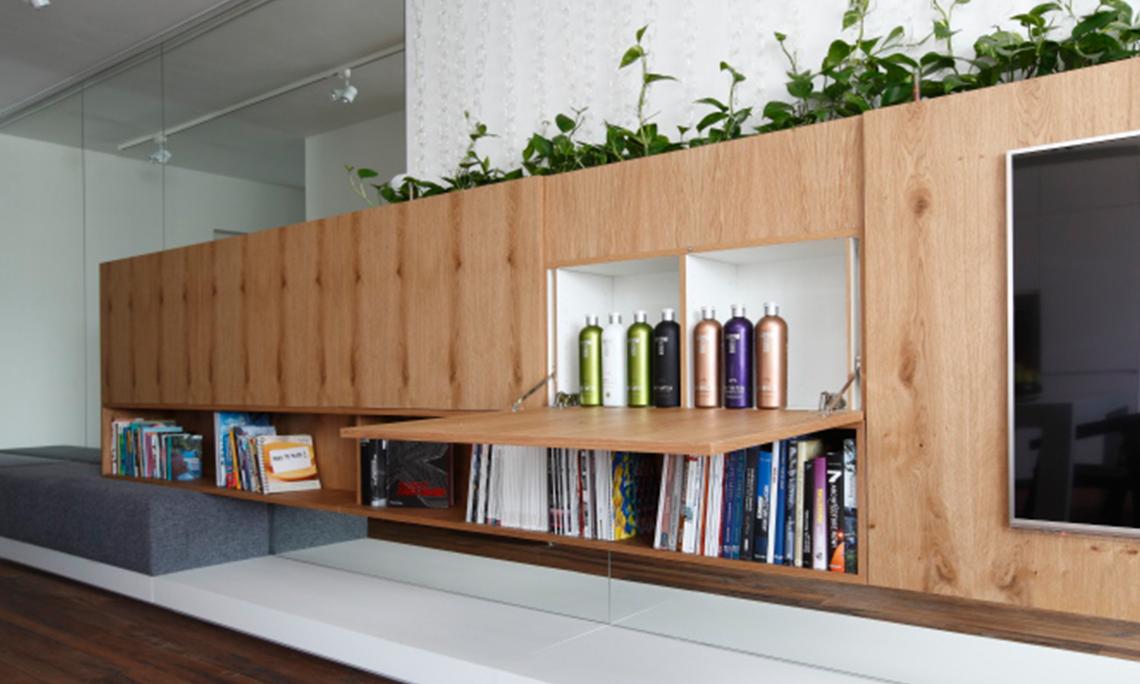
We proposed all the important functions of the space to the kitchen wall. There is a food storage space, cupboard space and multimedia center of the apartment. Hi-fi box contains hi-fi components and computer. In the right side is stainless steel blind, which hides the mass on the countertop and all the accessories you need to nave on hand but not on eyes.
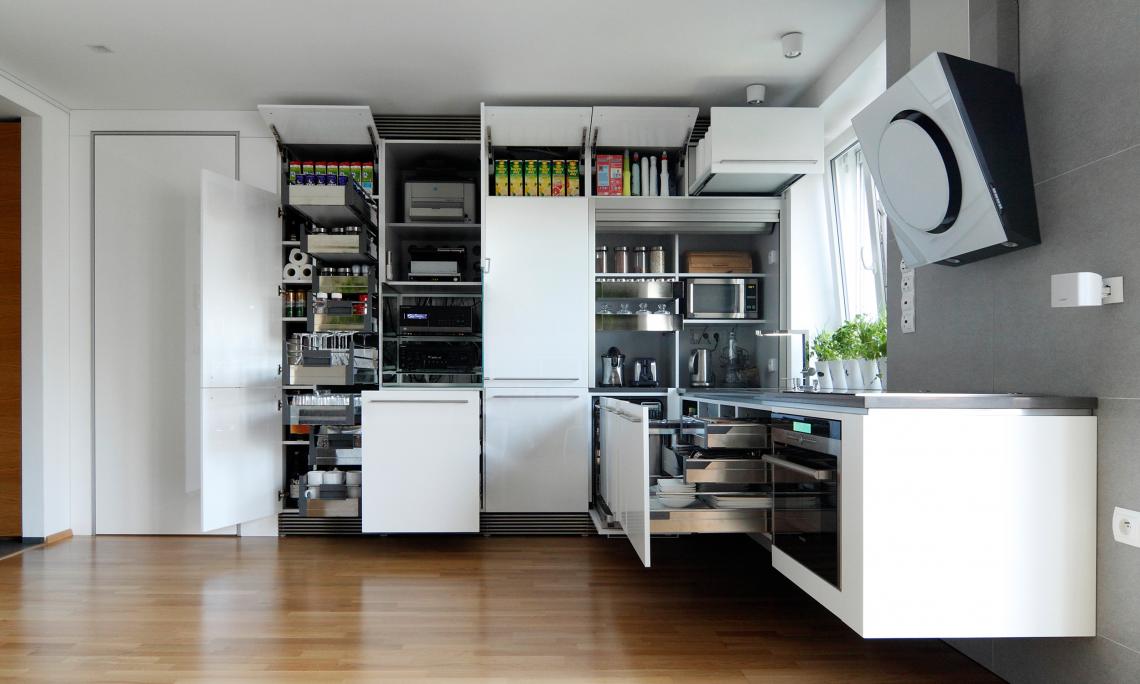
Wooden kitchen has all built-in appliances. There is a kitchen blind for small kitchen appliances in the middle of kitchen kit. At the bottom of the cabinet is located pull-out storage space because of the ergonomic reasons, in the upper parts are adjustable shelves in practical terms. Top places have electrically operated folding doors.
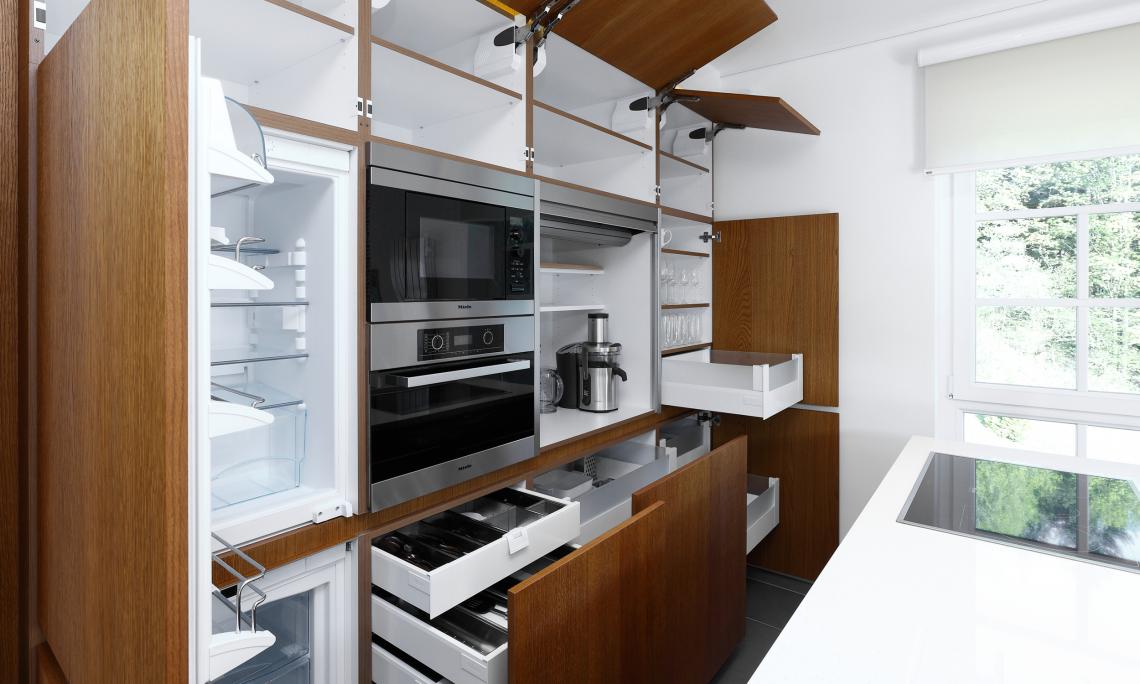
We have specified the wardrobe in the hallway to cover the demands for six adults. It consists of three parts, rails for hanging the clothes on the left, stainless steel shelves for clothes and shoes in the middle designed as pull-out for better access. On the right is door into the separate storage space.
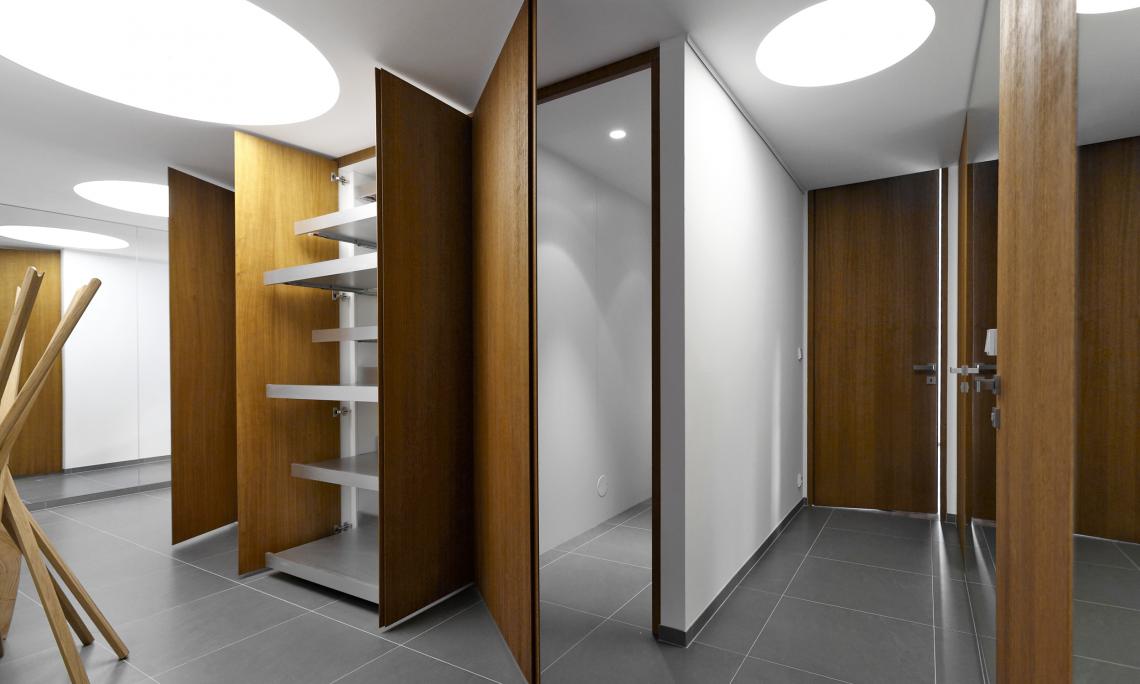
It doesn’t have to necessary mean that a nice space can’t be also effective. We have designed bathroom furniture to have a fine design, optical enlarged bathroom area and also provided space for hygienic items. Cabinet under washbasin has a drawer and also locker designed for objects, which are not used on daily base like cleaning facilities.
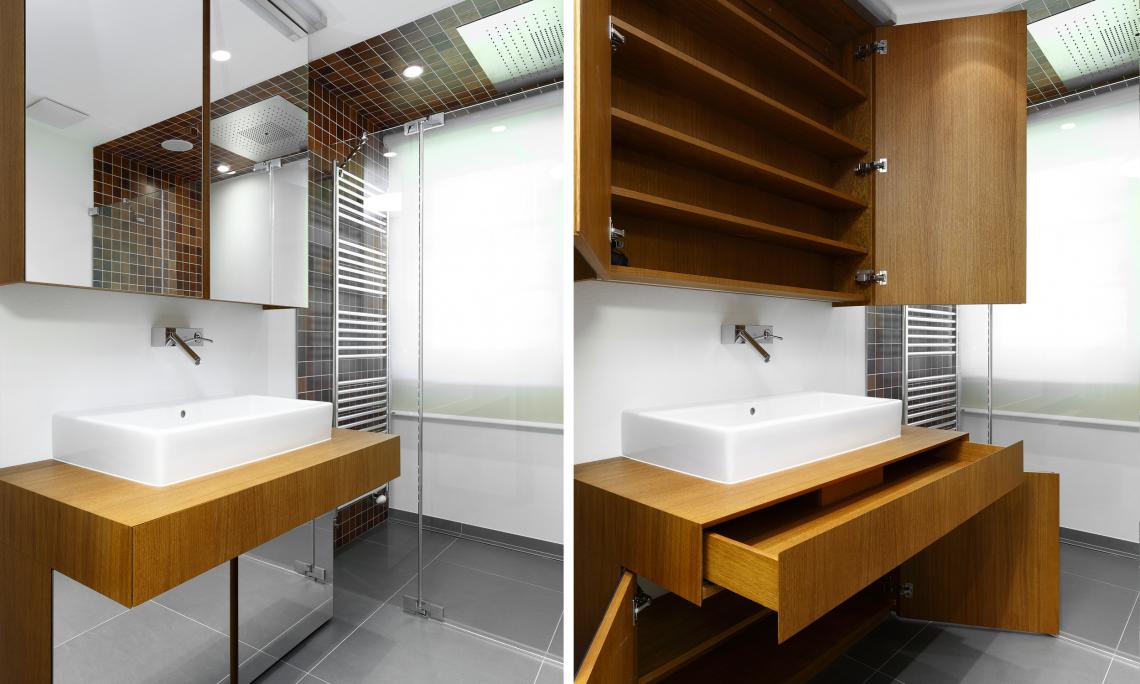
We designed storage space to be on hand and invisible at the same time. We achieved it with embedding of the shelves behind the wall, so on a first sight it is not visible. Mirror cabinet in front of the toilet optical enlarge the space and the bottom part hides a stack for folded toilet paper, stack for liquid soap dispenser, trash can and toilet brush.
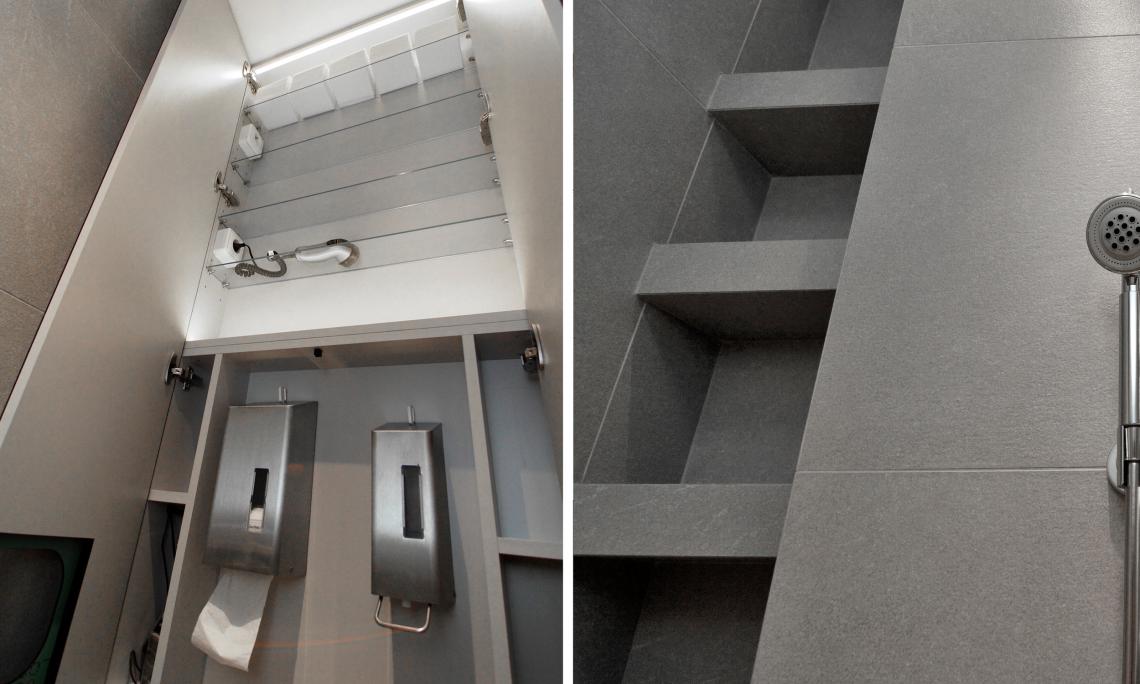
We have designed storage space in the bathroom with pull-out drawer cabinets under the basin. These design pieces have inside space from wooden oak veneer. We have applied artificial white stone Zodiaq on the top surface of the cabinets. Cabinets stand on stainless steel shanks.
Bedroom in the passive house is designed at the same phylosophy as the rest of the interior. White color on the cabinets and beds let wooden flooring and ceiling stand out. Storage space under the bed is used like drawers, allowing them access without bed folding. We designed closets and storage space around the bed.
Lavatory uses the same materials like bathroom. It comprises toilet with circulation odor exhaustion directly from toilet bowl Geberit Duofresh, bidet and washbasin. There is build-in cabinet with inside washing machine and dryer located on the right side of the room. Top of the cabinet serves enough space for storage and boiler.
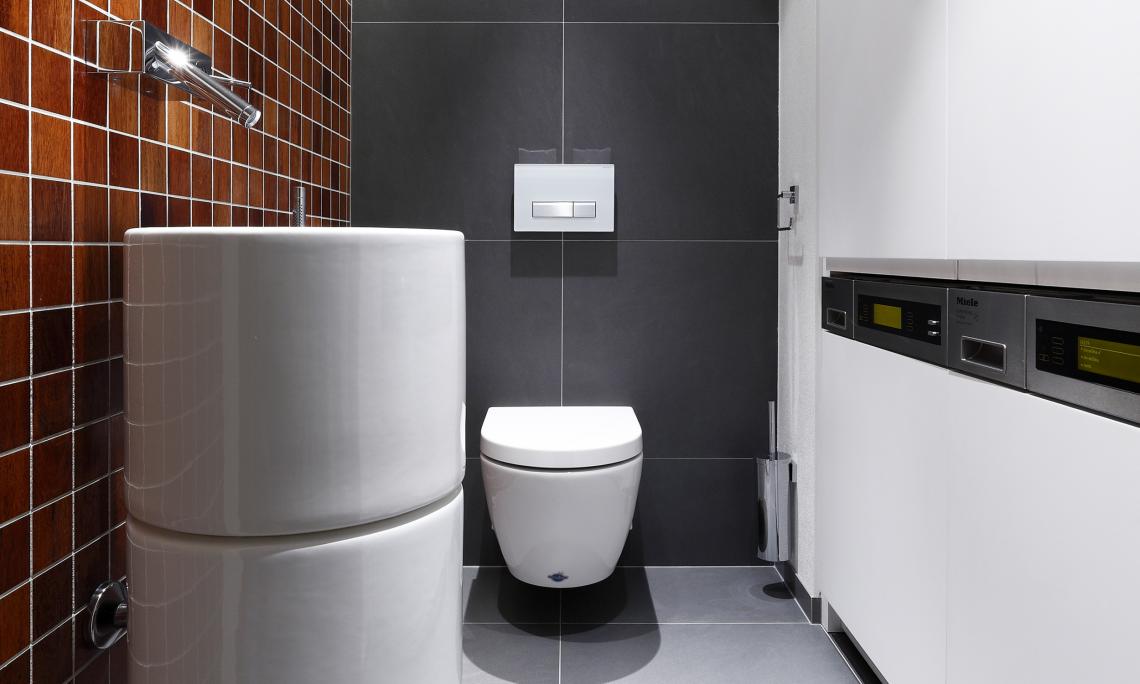
The high kitchen cabinets have a minimalistic design and are equiped with great and work-out to the details storage spaces and appliances. Besides common appliances the kitchen includes a washing machine and this solution saves a lot of space in a bathroom. The speciality is a sliding cabinet in the right part of the kitchen, which includes two sliding shelves accessible from side.
