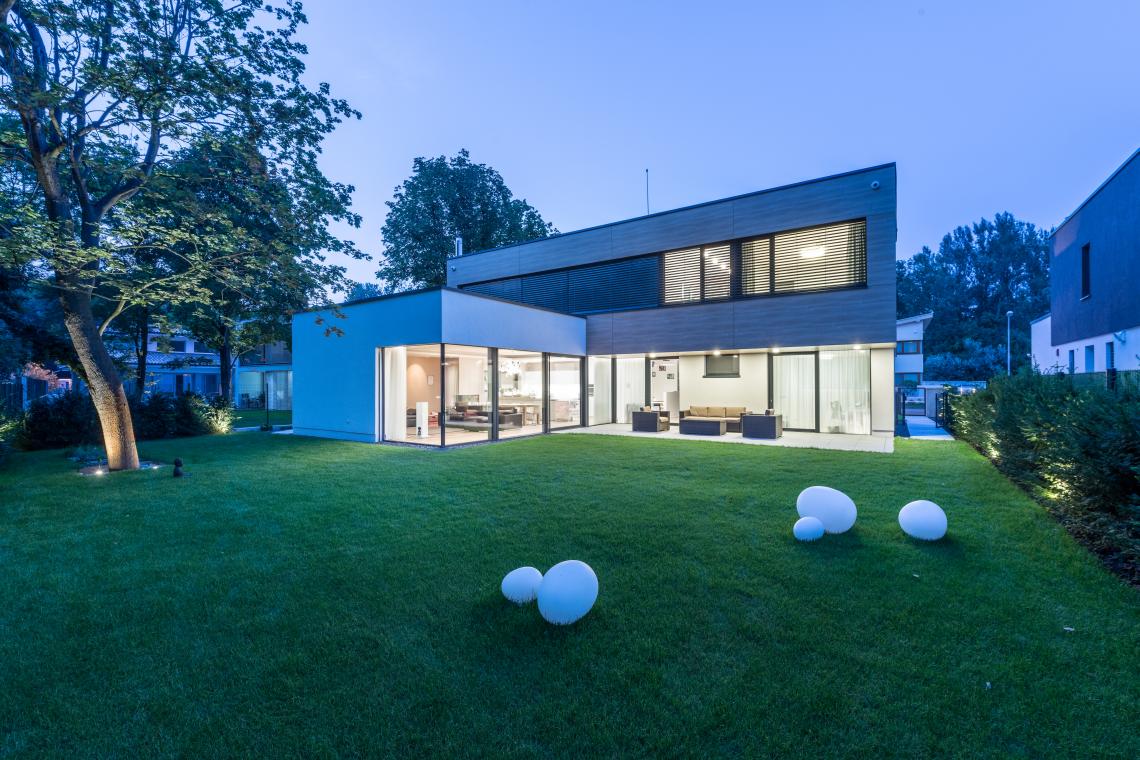


A functionalist family house was designed as combination of a white plaster and a brown ventilated facade. Sensitive composition, right proportion of openings in relation to walls as well as choice of facade materials make the house optically slenderer than it actually is.
The house was designed of ceramic blocks and reinforced concrete, insulated thermally by mineral wool. The whole construction without the interior took 12 months, furnishing and landscaping around the house required another 6 months. Thanks to good cooperation with the construction company and to the precisely prepared project the construction proceeded with neither complications nor delays.
The building lot for the family house in Rusovce is situated in suburbs close to a lake. All utilities with connection points were brought to the building lot. When the construction started all neighbouring lots were empty. As the original lot sloped down from the road it had to be elevated.
During excavations we removed the topsoil and dug trenches for wall footings. Compactness of the soil assessed by the structural engineer after uncovering the footing base was suitable and foundations were realized in accordance with the project. Excavated soil was used for landscaping. Excavation works started in 10/2012 and construction of the house took 12 months.
The founding of the family house consist of reinforced concrete wall footings with the footing base 800 mm below the level of the terrain. Under steel poles there are reinforced concrete footings with cut off thermal bridge. Since the quality of the bedrock after uncovering the footing base proved right the foundations were realized in accordance with the project.
Perimeter walls were designed of accurate Porotherm blocks due to their thermo insulation properties and impression of a decent brick house. With regard to the difficult construction of the house the load-bearing system consists of reinforced concrete elements. The upper floor and ceiling brackets are supported by steel poles.
Horizontal structures are designed of reinforced concrete regarding their measurements and large distances between the walls. It was the only solution regarding the given floor plan of the house. The reinforced concrete ceiling board above the first floor is 200 mm thick and contains more than a ton of steel reinforcement. The board in day zone is supported by steel columns, which are integrated into the facade.
Rough construction means foundations, perimeter walls and ceilings above the floors. The complicated constructional system of the house is subordinated to the requirements of its layout. Concrete construction elements are let behind the ceramic perimeter walls providing space for thermo insulation compensating for thermal characteristics of different materials.
Aluminium windows, level with the outer edge of the perimeter walls mean wider interior window sills and more space in the interior. The frames of the into the atrium oriented all-glass facade are of the same thickness as frames of the room windows. The anthracite colour will be used for the window frames, shutters, garage door and metal sheet covering.
The facade of the upper part of the house is ventilated with Fundermax facing boards. The ventilated facade consists of a thermo insulation of mineral wool with vapour permeable membrane and a ventilated facade construction of large Fundermax boards fixed to it. The lower part of the house will be insulated with mineral wool.
The last step towards completion of the rough construction was assembly of the facade. The lower part of the house is insulated by mineral wool with white plaster surface, for the upper part a ventilated facade system with Fundermax boards with wooden decoration was used. The construction of the rough building took 12 months.