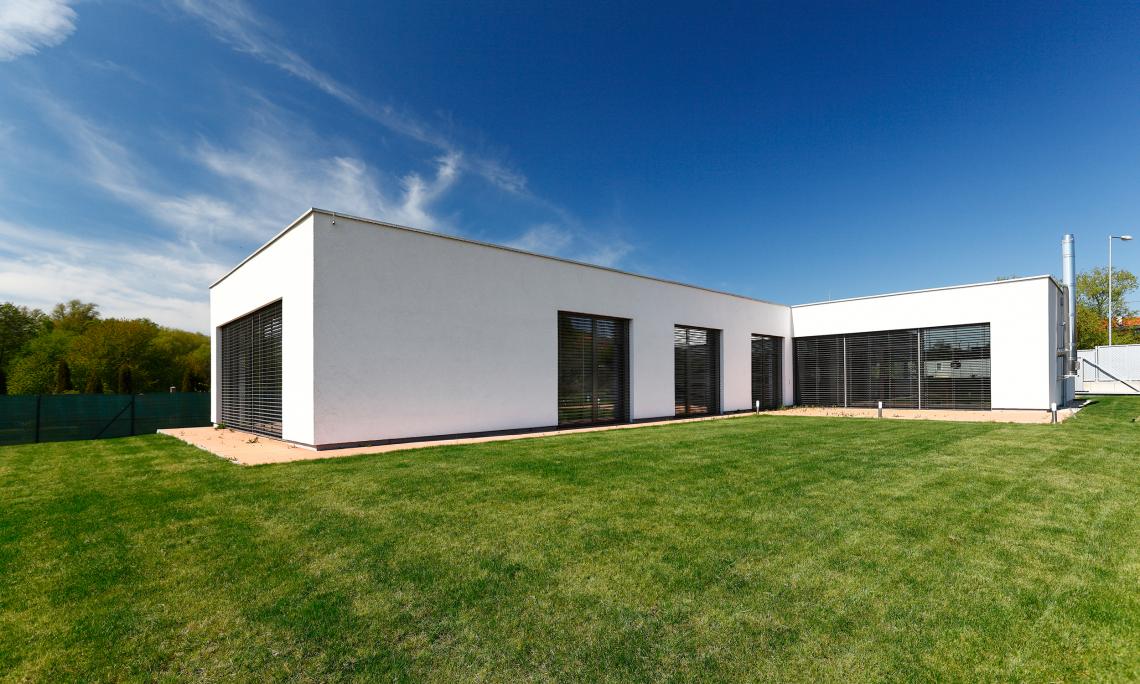


One-storey single-family house is economical due to the compact design and properly facing windows. Comfort of the residents is secured by advanced technologies - heat pump with cooling, heat recovery ventilation and smart wiring.
Minimalistic architecture of the bungalow is beautiful thanks to its neatness, which allows the geometric mass of the house to be a dominant feature. Without purposeless decorative features this architecture is timeless and will always be modern. Thermal bridges are eliminated thanks to the compact outer shape without protrusions.
We brought style, taste and neatness to the neighbourd with our pure architecture of the bungalow. This shape of the house does not need any other paneling or features which would rise the price of it without bringing any use to the residents.
All the residential rooms with large windows are orientated in the direction of the atrium, which both visually and functionally connects the interior with terrace and garden in the atrium. The pure style of the white facades is supported by the fact that frames of the blinds are incorporated to the wall, dark frames of the windows, which merge in the glass and maintain the visual consistency of the openings on the facade.
The outer shape reflects the rooms within it. The part which is parallel to the road includes an entrance and day zone, the perpendicular part to the road includes a night zone and is placed in a way that it is full of sunlight when the sun sets. The outer aluminium blinds protect from too direct sunlight
The south-west facades are open to the maximum, so that they provide enough daylight and view of the surroudings for the residents. A parents´ zone with a master bedroom, closet and bathroom is placed at the back of the house, which is the furthest from the road. This part of the house has a separate terrace, which is optically separated from the day zone terrace by the mass of the house.
The location of the fabric on the property regards the ideal orientation based on cardinal directions. The mass of the house creates a south-west atrium, which provides all the residential rooms with enough sunlight. Thoughtfully orientated windows in a combination with high-quality ensures more heat for the house than it loses during winters.
To minimalize heat loss we designed only necessary opening on the north-est side facing the street. There is a main door, door to the stock room and window to the day zone. This window is large enough, so that the residents know what is going on in the fron of the house and at the same time it is small enough to stop people on a street from seeing inside of the house.
Parking is in the exterior under a shed, so that all the heated rooms are used for living. The shed for three cars is in an industrial style and it is a separate fabric, no thermal bridges are on the house.