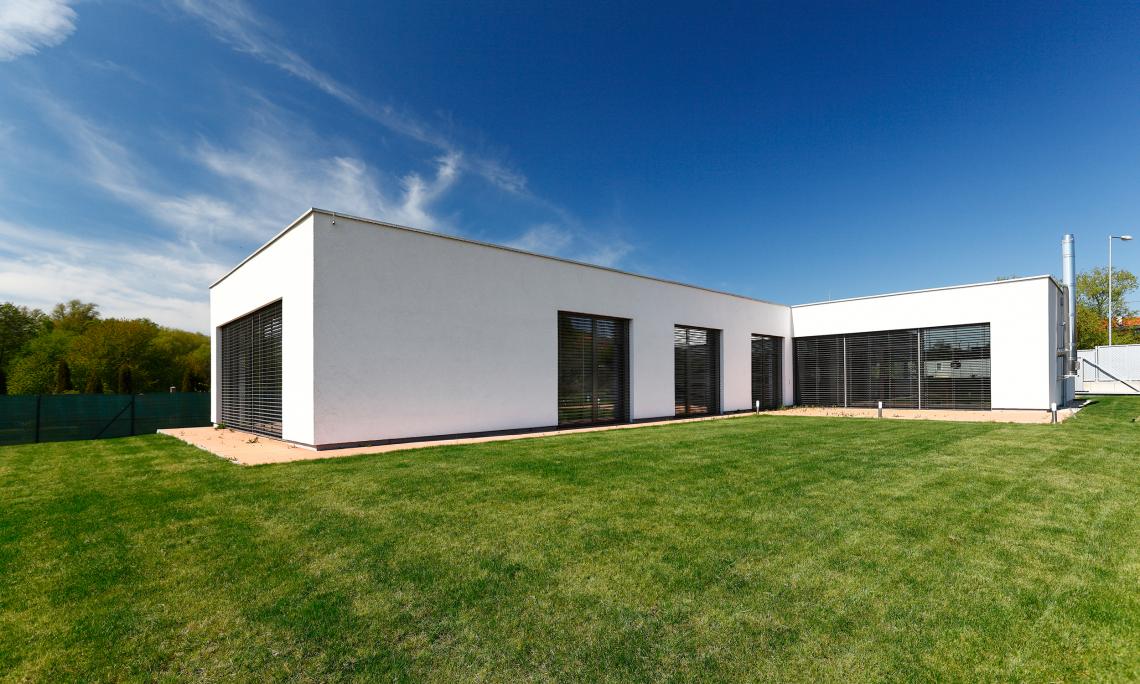


One-storey single-family house is economical due to the compact design and properly facing windows. Comfort of the residents is secured by advanced technologies - heat pump with cooling, heat recovery ventilation and smart wiring.
NameLow-energy detached house
LocationBratislava, Slovakia
FunctionSingle family House
TypeNew building
StatusRealization
Clientprivate
PlannerRULES, s.r.o.
Project09/2009 - 05/2011 (20 months)
realisation07/2011 - 08/2012 (13 months)
Architectural study1500 €
Complete project13.000 €
Realization195.000 €
Construction price per m²1300 €
Living area223 m²
Area of balconies, etc.45 m²
Built-up area299 m²
Site area995 m²
Number of bedrooms6
Heating energy demand22 kWh/(m²a)
WallsXella Ytong
floor insulationExpandovaný podlahový polystyrén EPS 100 hrúbka 250 mm
wall insulationPolystyrén EPS 100 hrúbka 200 mm
roof insulationExpandovaný podlahový polystyrén EPS 100 hrúbka 250 mm
WindowsDrevohliníkové okná s trojitým zasklením
FacadeBiela omietka, silikátová
WiringLegrand Bticino
PhotosDano Veselský