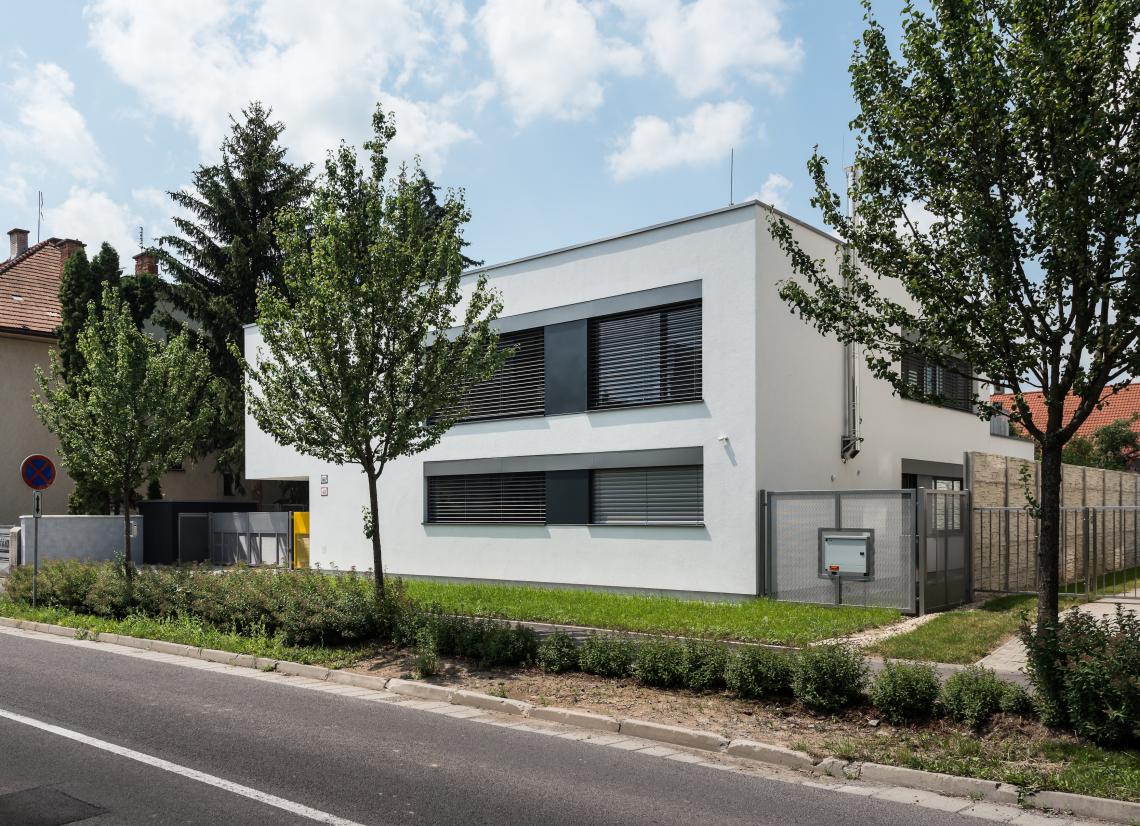


Pragmatic architecture of two - storey building represents with dignity its function. A simple building construction means rational use of funds for construction. Building was designed so that it could be expanded in the future.
Pragmatic architecture of the two-floor building in Zvolen represents its purpose – law firm office – with dignity. A simple construction system allows effective utilization of means. The design of the building anticipates its future extension by a superstructure or annexe. The clear shape without unnecessary decorations corresponds with esteemed owners´ profession.
At first glance, the mass of the building reveals location of the main entrance - in the recessed part of the building providing natural weather protection. The direction towards the entrance is supported by yellow colour of the front gate with the drive next to it.
The mass of the house clearly shows where the main entrance is situated. Monochromatic materials of the building distinguish it from the neighbouring residential complex Emporia. The entrance gate was designed in yellow accentuating the entrance and harmonizing the optical impression with the neighbour.
From the yard, the recessed upper floor allowed us to create a huge terrace for the management of the firm. The design of the building anticipates its future extension by a superstructure or annexe. Should the building be extended by an annexe, it will be facing the garden, reducing the terrace by half.
Photographer: Peter Čintalan