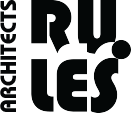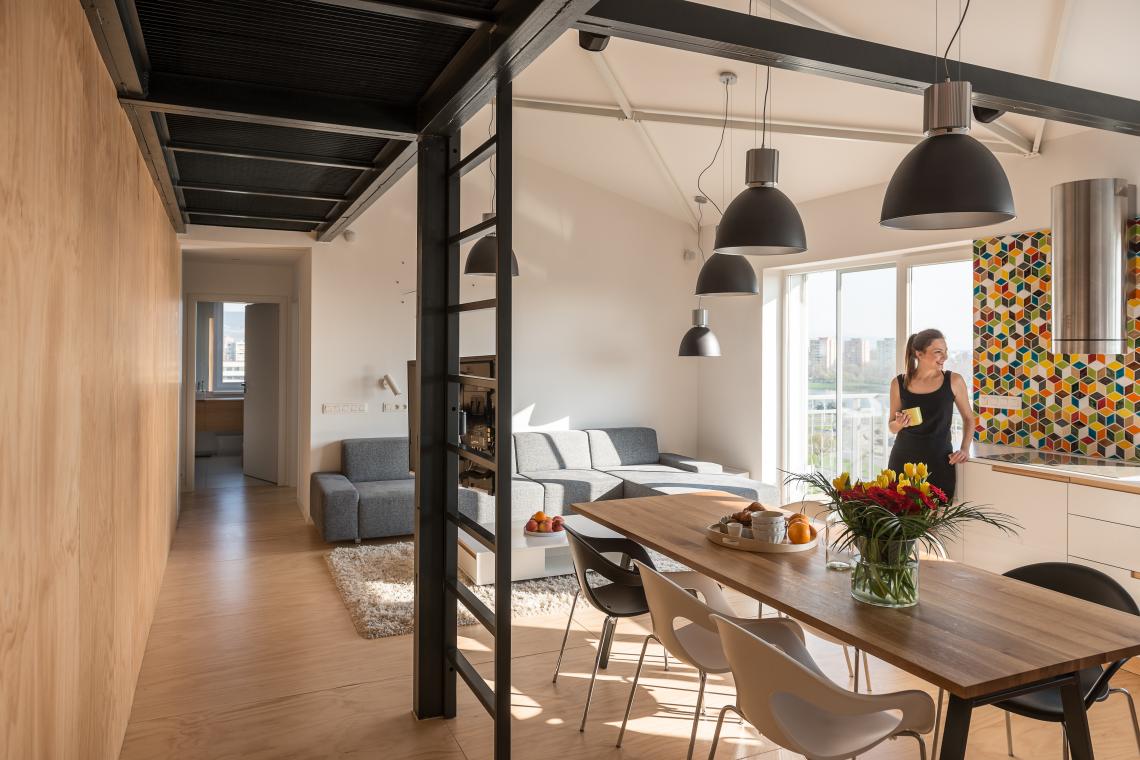


The loft interior in a roof superstructure was designed informally so the main advantages of lofts stand out, such as freedom and space. Exposed steel elements highlight the industrial character, natural materials make the interior much more cozy.
A characteristic construction element of a loft – a steel structure of the roof – has been kept visible. In the day time part there will be crossshaped ventilating profiles visible under the ceiling, in rooms they will be covered with plasterboard.
The steel structure was made by the same company that put the flooring grid. According to the original project the steel structure should have been encased in plasterboard, however we wanted to keep it visible, so it was neccessary to cure it using a fire protective coat.
We pasted on the whole floor 15 mm pine plywood boards, jointed to each other with tongue and groove. The size of one board is 2,4 x 1,2 metre. After laying down, the wood flooring will be grinded and lacquered with a mat varnish.