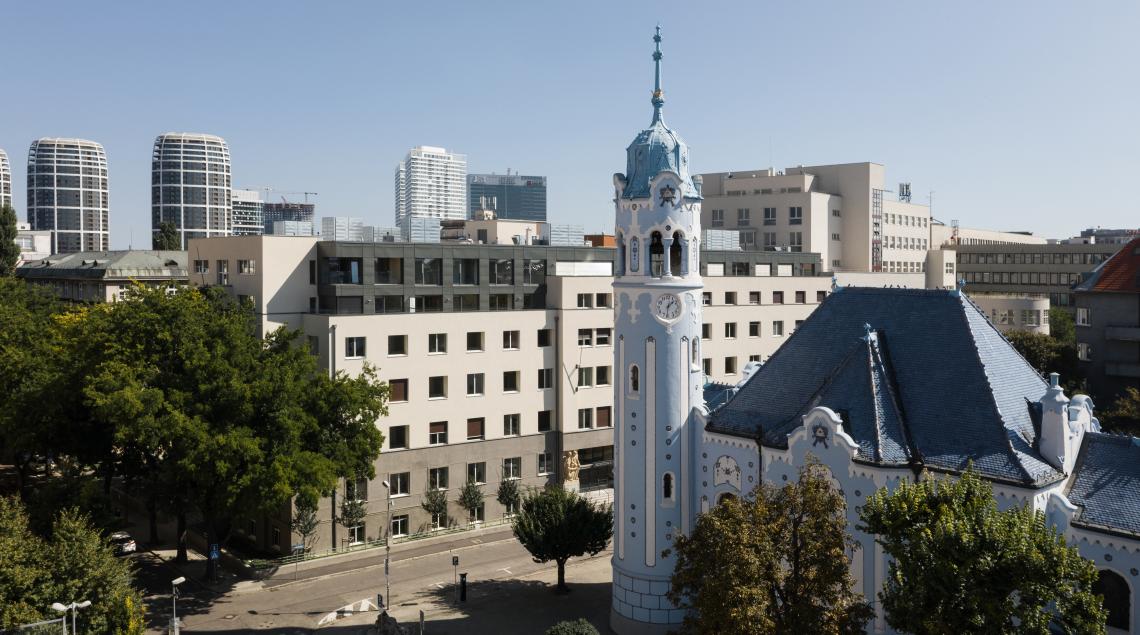


Objects of the former hospital represent heyday of functionalism in Slovakia. In association with the municipal monument board we prepared a reconstruction that would give to the cultural monument back its original functionalist character, provide new functions and also enable the building to come up to such functions.
The older building on Bezručova 3 was used as a Provincial office (Central Social Insurance Company). On the almost symmetrical three-wing ground plan, the authors created a composition of right-angled structures divided horizontally by facades into parterre, main part and upper floors. Clear and monotonous facades are livened up (except by segmentation) only by portals. Inner spaces were designed functionally without needless decoration, putting emphasis on their brightening. The authors achieved it using internal atriums and front gardens, brightening the basement. The dominant feature of the interior is a spacious three-flight staircase accessible from the main hall. Due to unstable bedrock the building was founded on 428 stilts and nearness of the Danube posed higher requirements to ground water insulation. It is interesting that only Slovak workers and companies participated in the construction. After the war the building turned into a maternity hospital. (from: Ing. Jozef Petri: Zemská úradovňa pre poisťovanie robotníkov. Slovenský staviteľ, 1932, číslo 2, 239-246)
The newer building was originally used as a District insurance company with healthcare and administration rooms. The H-shaped ground plan has three sections, the northern one connected to the neighbouring building, the middle one with the three-storey central hall and the southern one with a semi-circular rounding. The architecture with rectangular structures was at the southern side refined by a semi-circular rounding. Flat roofs were meant to be walkable terraces for the inside facilities. The inside hall is a commanding element in the interior, it is three floors high with glass-concrete on the floor and on the ceiling, brightening the hall and the basement. The authors stressed the technological equipment of the building – they designed a sophisticated forced ventilation system, a gas pipeline, a water pipeline, a sterile water and high-pressure steam distribution. The heating system was combination of hot air, steam and hot water. The building was connected to public networks, however, it had its own water well and a power generator. Under the main part of the building there is a thick concrete plate protecting from upthrust. The skeleton structure of the building enabled its users (and later also us) to carry out layout changes without problems. Till 2008 these premises served as a surgical ward and department of internal medicine for Old Town. (from: Ing. Arch. Alojz Balán: Budova okresnej sociálnej poisťovne (OSP) v Bratislave, Slovenský staviteľ, ročník x, 1940, číslo 10, 179-184)
The additional reconstructions affected in the first place the building on Bezručova 3. The most significant was the conversion from 1960, disturbing the originally sensitively tuned composition of buildings and changing it into different buildings. The superstructure optically connected the theretofore separated buildings, contradicting the original intention of the authors. The inclined hipped roof of the superstructure negated the original functionalist character of the buildings.
The premises on Bezručova 5 were rebuilt mostly internally and from the outside they give the same impression as years ago. The only flaw in the functionalist beauty of the building comes from 1960 when – during a reconstruction of the B3 – its lower part was made up and roofed with an inclined roof extending to the B5.