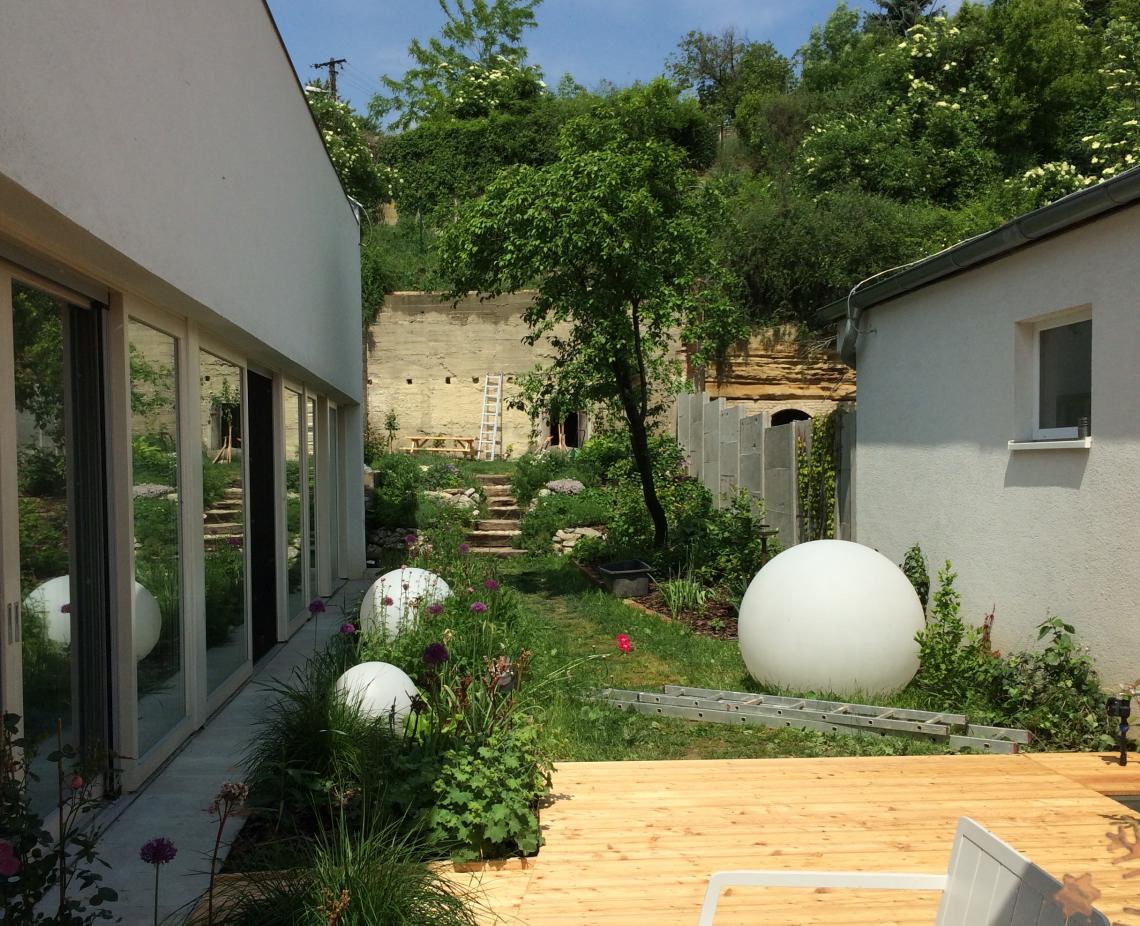


Single-family house with gable roof is located in a vernecular built-up area, which we respected. We rebuilt the original building into the low-energy standard, solved sewage, house got insulation and cock-loft remodeled into attic.
NameReconstruction and extension of single-family house
LocationBernolákovo, Slovakia
FunctionDomestic multi-storey house
TypeReconstruction
StatusRealization
Clientprivate
PlannerRULES, s.r.o.
Project09/2011 - 07/2012 (10 months)
realisation08/2012 - 08/2013 (12 months)
Architectural study1.800 €
Living area170 m²
Built-up area134 m²
Site area418 m²