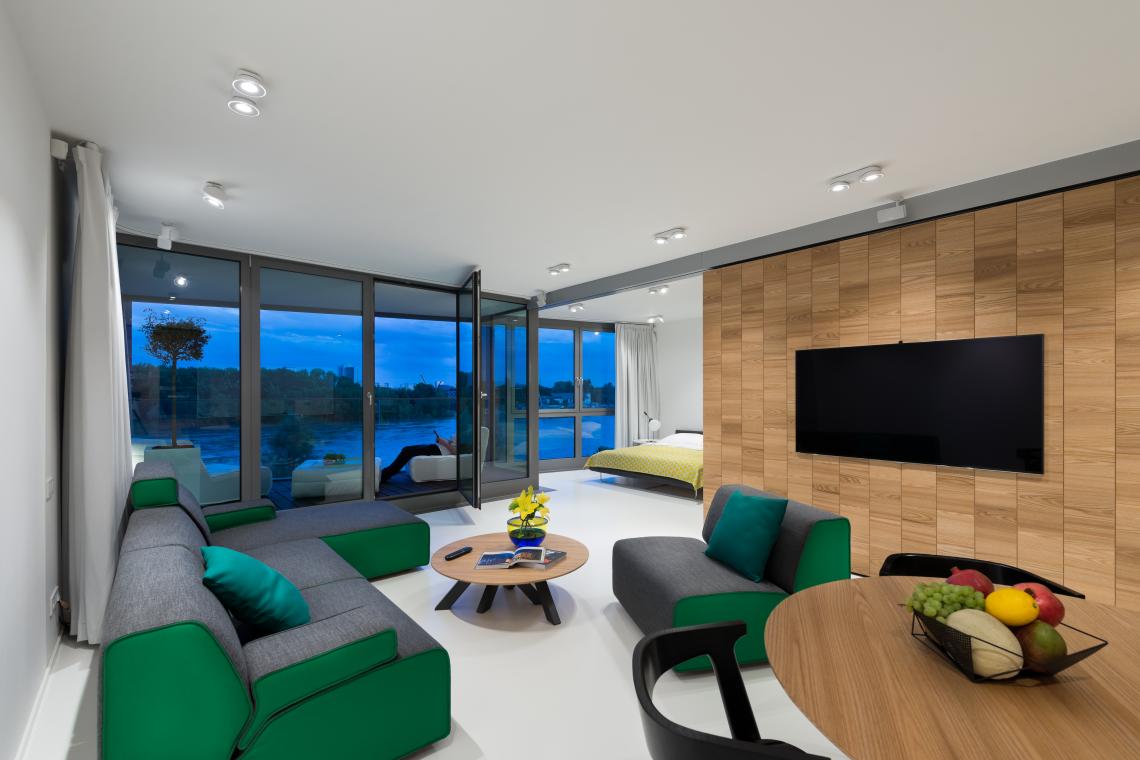


We designed an exclusive apartment on the Danube waterfront, which includes a unique element - three meters high electricallly driven sliding wall separated the rooms. After opening the apartment of size 70 m² gets a large 50 m² living room.
As the apartment is designed for people with the same life rhythm we merged all living areas into an open disposition, providing maximum space and view. After pushing the sliding wall aside daytime and night time zones melt into one creating huge space of 60 square meters. From all the parts of the apartment Danube can be seen.
See also other all Livingrooms
See also other all Livingrooms
When designing, we adhered to the principle that on walls wood is more durable than on the floor. Seamless epoxy flooring with polyurethane coating may look sterile, but it is soft to touch and as warm as wood. Surface of the furniture is made of brushed vertically arranged elm boards. Brushing removes soft parts of the veneer and accentuates its graining.
The sliding wall has three positions. Apart from “open” and “closed” there is a “middle” position providing a door-wide passage between living and sleeping rooms. The extraordinary silent electric motor enables wall movements even during night. The wall can be controlled by switches on the walls and/or by a smartphone application.
The night zone consists of the bathroom and the bedroom. In the minimalist bedroom there is nothing superfluous – just a bed, bedside tables and lamps. Storage spaces of the night zone are not in the bedroom, but – unusually – in the bathroom. The bathroom and the bedroom are divided by a glass partition with a sliding door made of a special electrically dimmed glass.
See also other all Bedrooms
See also other all Bedrooms
Bathroom lighting is provided by a dimming ceiling light fitting. Low intensity light can be used as navigation, e.g. when walking to the toilet at night. Maximum light makes an impression of the sky and the bathroom feels like an open cabrio. White epoxy floors and walls are livened up by wood graining on the build-in wardrobe door.
See also other all Bathrooms
See our blog: Glass in the interior
See also other all Bathrooms
The layout provides a view of Danube from any place of the apartment. This is also true in the bathroom as after pushing a button a non-transparent glass becomes transparent opening a view of Danube from the kitchen. The river can be seen from the bathtub, toilet, even when using the washbasin, since the wall behind it is mirroring.
Originally, the wardrobe was in the bedroom but as we replaced the fixed partition with a sliding one, the wardrobe is located in the only available place in the night zone – in the bathroom. And it really is a proper place. Apart from forced ventilation switched on automatically with increased humidity, the bathroom also has natural ventilation through the bedroom. The wardrobe has also an optical function as it livened the minimalist white bathroom up.
The UFO apartment kitchen is made of the same wood as the rest of the interior. Its doors are of vertical boards with a brushed elm veneer surface with visible gaps, optically denying the function structure of the doors. The doors make a compact piece of furniture out of the kitchen with an artificial white stone opening. Most of the doors are electric-powered.
See also other all Kitchens
See also other all Kitchens
Behind the sliding wall, there is a furniture with stereo, a built-in wine cooler and a coffee machine. Moreover, it provides additional storage space for anything, from seasonal wear to books. From the entrance side there is a wardrobe and a shoe locker. From the hall a visitors’ toilet behind the mirror partition with sliding door can be accessed.
Into the visitors’ toilet we hid the optically most disturbing appliance – the washing machine with the dryer. Naturally, there is space for laundry, detergents and towels. The partition wall between the hall and the toilet with sliding door is a double-faced mirror. In the toilet the lower part of the mirror is matted not to disturb the user by reflecting their image.